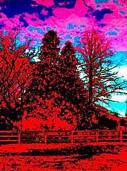Cedar Gallery
Home
|
Cedar info |
News |
Contact |
![]() Dutch
Dutch
![]()
GENERAL DESIGN CO - LANDSCAPE ARCHITECTURE - MODERN ARCHITECTURE - NIJO-JO - TADAO ANDO - ZEN gardening
A weird design, a platform for living in the mountain
range, near Tokyo.
A residence or a camping site?
http://www.archdaily.com/311275/house-in-sakurajyosui-general-design/
http://www.dwell.com/house-tours/article/platform-living
For images, please view the slideshow.


Naoshima, Lee Ufan museum
Naoshima, Japan, houses a lot of interesting spots.
One of these is the Lee Ufan Museum. A museum resulting from
collaboration between the internationally acclaimed artist Lee Ufan,
presently based mainly in Europe, and the architect Tadao Ando.
The Ando-designed semi-underground structure houses paintings and sculptures by Lee spanning a period from the 1970s to the present day. Lee's works resonate with Ando's building, giving visitors an impression of both stillness and dynamism. Positioned in isolation in a valley surrounded by mountains and sea, the museum offers a harmony between nature, architecture, and art, where visitors is offered an opportunity to return to their original natures and to find time for quiet reflection in a society overflowing with material goods.
“I prefer an open relationship of encounter between inner and outer phenomena to a completed, autonomous text. A work of art can neither become an idea as such nor reality as such. It exists between idea and reality, and ambivalent thing that is penetrated by, and influences, both.
My work differs from the making of modernist totalities or closed objects. It is important to create a stimulating relationship between what I paint and what I do not paint, what I make and what I do not make, the active and the passive.
By adding slight (one, two ot three) touches to the canvas with ahnd, brush and paint, reverberating empty space is created where paint is not applied.
….
It is human to live with dreams of transcendence. Therefore, artistic expression should lead to reflection and leaps of imagination. Just as human beings are physical beings, a paint of contact between inner and outer worlds, works of art must be living intermediaries that mediate between and exalt the self and the other."
Lee Ufan, Paris, 1999



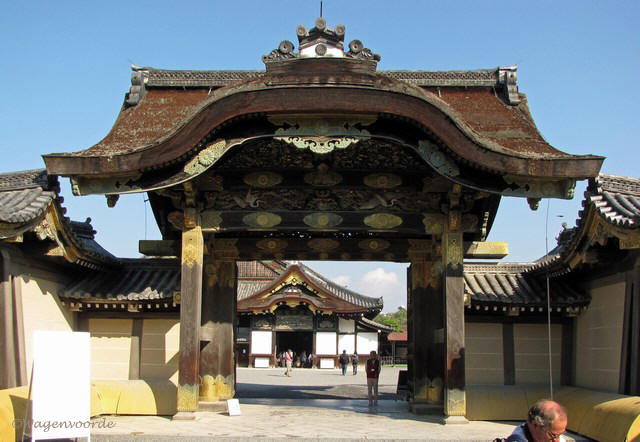
This castle was built in1603 as the official Kyoto residence of the
first Tokugawa shogun, Ieyasu. The ostentatious style of construction
was intended as a demonstration of Ieyasu’s prestige and to signal the
demise of the emperor’s power.
As a safeguard against treachery, Ieyasu had the interior fitted with
so-called ‘nightingale’ floors (floors designed to make a chirping sound
when walked upon) and concealed chambers where bodyguards could keep
watch.


Visiting this castle you first come in through the main gate (the
Higashi-Ote-mon). Via this gate you enter the castle grounds. You have
to enter through a second gate, the Kara Gate (Kara-mon), which is the
entrance to Ninomaru Palace.
The Kara Gate is done in the yotsu-ashi gate style (literally, a
‘4-legged gate’, which is traditionally used only for very important
gates). It has four support pillars, two along each of the main side
pillars. The brilliant outward appearance created by the gold leaf and
detailed carving covering the gate makes a deep impression. Many
visitors stand still to witness and admire this example of prosperity of
the Tokugawa family.

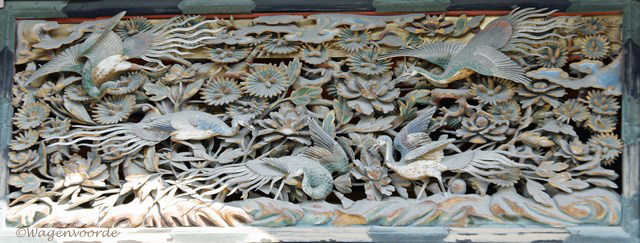
The building style of the complex is the so-called
bukefu-shoin-zukuri (townhouse style) architecture of the early Edo
Period. Ninomaru Palace has a floor area of 3,300 square meters.
The palace is formed of six linked sections composing 33 rooms, with
more than 800 tatami mats. There are five rooms, six sections:
(the carriage entrance)
the Tozamurai (samurai retainers' room)
the Shikidai (workroom for important retainers)

the Ohiroma Ichi-no-ma. This is the grand chamber used by the
shogun for meetings with various daimyo. The daimyo were feudal lords.
These daimyo ruled most of the country from their vast, hereditary land
holdings. The term ‘dai’ literally means ‘large’, and ‘myo’ stands for
myoden, private land. The daimyo were only subordinate to the shogun.
the Sotetsu-no-ma (a connecting corridor with a wooden floor)
the Kuro-Shoin (the ‘Black Drawing Room’. This was the shogun's
personal inner audience chamber)
and the Shiro-Shoin (the ‘White Drawing Room’, which was the
shogun’s living quarters).


[The Japanese word Shoji or Soji as some people spell
it means ‘something that blocks a passage through.’ Shoji window blinds
is a translucent screen that is made up of wooden frame and it is
covered with rice paper.
Shoji paper blinds will protect people from the harmful rays of the sun.
Because walls in houses are rare, people use Shoji paper screens and
blinds to segment different sections of the house. During the 12th
century, the famed Light Shoji was crafted, they called it Akari Shoji.
It resembles the shoji that we know today, implying thin paper to let
more light in.]

The rooms of Ninomaru Palace all have many akarishoji and fusuma (papered sliding doors), creating a well lit, open atmosphere. Furthermore, the second and third rooms of the Tozamurai section feature a painting called the Chikuringunkozu (bamboo grove and tiger illustration) and the second room of the Kuro-Shoin (the shogun's personal inner audience chamber) features the Oukakijizu (pheasant under cherry blossoms illustration), among other fine works of art. Additionally, the fusuma (room partitions) are filled with other paintings by the famous Kano family.

In particular, the Matsukujyakuzu (pine and peacock illustration) painted by Kano Tanyuu in the first and second rooms of Ohiroma is a masterpiece. This painting runs over all the room partitions to create a bold, deep structure in the picture with a flowing and elegant, yet detailed, style.
Having admired all the beauty inside, go through the
gate again.

The Palace Garden

Kobori Enshu
This complex also includes an excellent example of garden design. The Ninomaru Palace Garden was designed by the tea master and landscape architect Kobori Enshu.
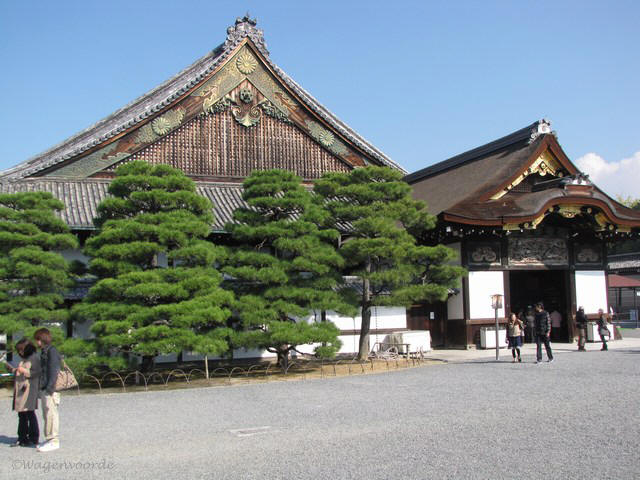
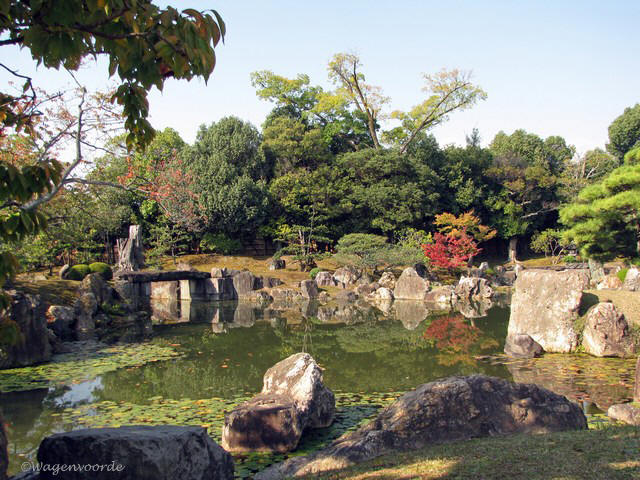












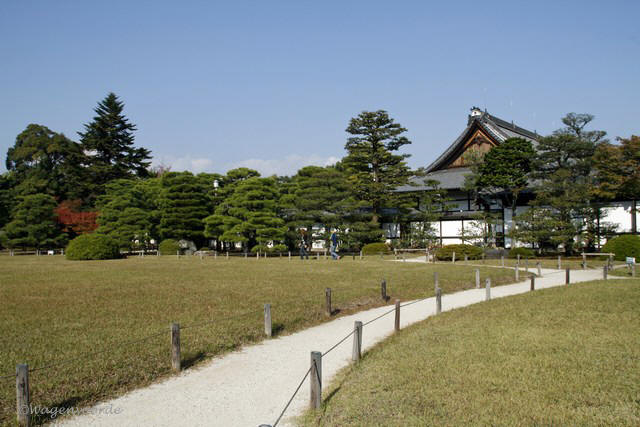
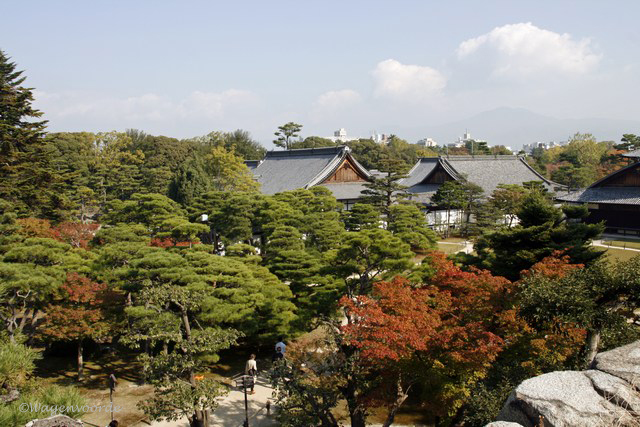
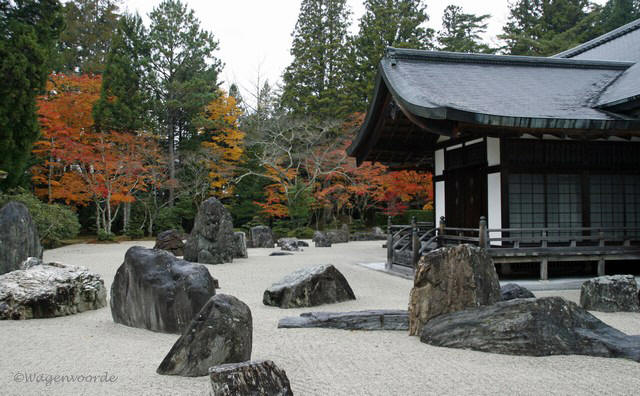
Gardens
Japanese gardens possess a unique beauty derived from the combination and synthesis of various elements. There is a compositional beauty derived from a blending of natural plantings, sand, water, and rock, made unique by the natural beauty of Japan's landscape and seasonal change, and a symbolic beauty arising from the expression of Shinto beliefs and Buddhist intellectual conventions. It has been said that the use of groupings of rocks is a distinguishing feature of the Japanese garden and provides its basic framework. The ancestors of the modern Japanese referred to places surrounded by natural rock as a 'heavenly barrier' or 'heavenly seat', believing that gods lived there. The first gardens amidst the mountains of Yamato imitated ocean scenes with large ponds rimmed by wild 'seashores' and dotted with islands.

In the Heian period (794-1185) the gardens of the palatial mansions of
the aristocracy featured narrow streams that passed between the
buildings. The ponds were of simple shape yet were large enough for
boating, and the large area between the main buildings and the pond was
covered with white sand and used for formal ceremonies.
With the rise of the cult of the Buddha Amida in the 10th century, a
garden style modeled on the image of the Pure Land, as described in
scripture and religious tracts, was developed.
The Muromachi period (1333-1568) has been called the golden age of
Japanese gardens. Skilled groups of craftsmen were active, and new
waterless rock and sand gardens were created under the influence of Zen
Buddhist doctrine.

The tea ceremony emphasized a quiescent spirituality, and this was
reflected in the tea garden through which one approached the tea house.
Among the contributions of the tea garden to the contemporary Japanese
garden are stepping-stones, stone lanterns, and groves of trees, as well
as stone washbasins and simply constructed gazebos for guests being
served tea.
During the Edo period (1600-1868) a synthesis of preceding forms took
place. The garden of the Katsura Detached Palace in Kyoto is an example
of the 'many-pleasure' style, which became fully established in the
mid-Edo period.
'Sitting quietly, doing nothing,
Spring comes and the grass grows by itself.'
Zen saying
Groups of skilled craftsmen called senzui kawaramono
('mountain, stream and riverbed people') were responsible for creating a
new style of garden, known as karesansui ('dry mountain stream').
Heavily influenced by Zen Buddhism, groups of rocks represent mountains
and waterfalls, and white sand is used to replace flowing water. This
form of garden, not seen in any other part of the world, was probably
influenced by Chinese ink-painted landscapes of barren mountains and dry
riverbeds.
Zen gardens are not to everyone's taste - the apparent random
positioning of unhewn rocky outcrops, some covered in moss, and the
linear shaping of gravel are austere to those used to a profusion of
borders and colour and wide expanses of lawn.
Zen gardens are about reducing the number of elements to a minimum and
using the spaces between to create a harmonious experience. They are
about soothing the senses rather than stimulating them.

The Yin-Yang Garden
Balance and harmony are the heart of the Zen garden, reflecting the Tao
symbol of yin and yang: the two opposing forces of nature - male/female,
outer/inner, darkness/lightness. The opposites are harmonious, however,
because they are mutually interdependent. They balance and maintain
harmony. The dark and light coloured halves are mirror images making up
a whole. In each half there is a tiny circle containing the other half's
colour. This symbolizes that one cannot exist without the other, that
yin and yang are inseparable.
So it is in the garden - yin is represented by sand and gravel. Zen
gardens are dry, so this takes the place of water, which is a 'soft' yin
element. This is counterbalanced by the 'hard' yang elements of rock or
clumps of bamboo.
Individual rock groupings are planted to create harmonious shapes such
as triangles, though it may be very subtle. The rocks are also symbolic
of the mountains where the monks went to meditate, so these rocks are
not just positioned on top but rooted firmly below the ground level of
the garden.

There are several types of Zen garden today.
Tsukiyama or landscape with a pond or hill. This garden is
designed around a meandering path that has stepping stones and bridges
that pass over a stream or pond. The views change at each bend.
Karesansui or dry rock with gravel or sand (the archetypal Zen
garden). Specifically designed, almost 'brush-painted' for
contemplation, these gardens are inward-looking, simplistic,
three-dimensional representations of grand Japanese landscapes of misty
mountains, gorges, waterfalls and forests. Ryoanji, created with just 15
rocks and white sand on a flat piece of ground, is also typical of
flat-style gardens, whose motif was taken from the sea, lakes and ponds.
Chaniwa or tea garden. Tea gardens were developed in conjunction
with the tea ceremony, as taught by Sen no Rikyu. It was through the tea
garden , which avoided artificiality and was created so as to retain a
highly natural appearance, that one approached the tea house. Elements
included stepping stones, stone lanterns, and clusters of trees. The
simply designed gazebos in which guests are served tea also have their
origin in the tea garden. They were planted at the end of the roji, or
dewy path. The tea house was modeled on a monk's rustic retreat. Often
there would be a tsukubai, a constantly replenished water basin
surrounded by carefully placed stones. The fresh water is used to make
the tea. All this condensed the experience of a monk walking through the
mountains to a hideaway.



Modern architects (and architecture) in Japan


Shinjuku, Tokyo
Contemporary Japanese architecture is among the
world's most exciting and influential.
The traditional preference for simple, natural and harmonious spaces is
still evident in the work of modern architects, but this style is now
combined with hi-tech materials and the building techniques of the West.
Japan first opened its doors to Western architecture in 1868 during the
Meiji Restoration. Matthew Calbraith Perry (April 10, 1794 – March 4,
1858) was a Commodore of the U.S. Navy and commanded a number of ships.
He served in several wars, most notably in the Mexican-American War and
the War of 1812. He was a person who played a leading role in the
opening of Japan to the West with the Convention of Kanagawa in 1854.
When Commodore Perry viewed the city of Edo during his 1853-1854
expedition, he described it as an ‘extensive plain with a magnificent
background of mountains and wooded country.’
As early as 1872, the Meiji government called on the British architect
and planner
Thomas Waters
to rebuild the sector to the southeast of the Imperial Palace, destroyed
in that year by fire.

Nijubashi
The Imperial Palace occupies the site of the castle, from which
the Tokugawa shogunate ruled Japan. The present palace was completed in
1968. It replaced the palace built in 1888 that was destroyed during
WWII.
As it's the home of Japan's emperor and imperial family, the palace is
closed to the public.
Along a broad avenue, the architect Waters laid out Neoclassical
buildings along what became known as the Ginza.
http://en.wikipedia.org/wiki/Thomas_Waters



Ginza
Another Englishman,
Josiah Conder (1852-1920),
built numerous heavy Second Empire style masonry buildings, such as the
National Museum in Ueno Park (1882), that became the symbols of the
Japanese establishment.
http://en.wikipedia.org/wiki/Josiah_Conder_%28architect%29
Until the Ministry of the Cabinet decided to call on the Germans
Hermann Ende (1829-1907) and Wilhelm Böckmann (1832-1902).
Their plan for a Prussian-style building for the Japanese Diet capped
with a pagoda-like form met with concerted opposition, and calls for as
resolution to the conflict between indigenous and Western architectural
styles.
http://en.wikipedia.org/wiki/National_Diet_Building
The resistance to Western architecture started about 20 years after
1868, and continued until after WWI, when foreign architects such as
Frank Lloyd Wright came to Tokyo.
‘There was sixty to seventy feet of soft mud below the upper depth of
eight feet of surface soil on the site. That mud seemed a merciful
provision - a good cushion to relieve the terrible shocks. Why not
float the building upon it? A battleship floats on salt water…’
This is how this foreign architect,
Frank Lloyd Wright,
described his plans for the Imperial Hotel in Tokyo (1916-22).
Demolished in 1967, this eccentric structure famously survived the
devastating earthquake of 1923, adding to Wright’s reputation, not least
of all in Japan.
http://www.greatbuildings.com/buildings/Imperial_Hotel.html
http://www.steinerag.com/flw/Artifact
Pages/ImperialHotel.htm
Wright was of course, not the only Western architect to have exerted an
influence on the development of modern Japanese architecture.
Le Corbusier,
for example, who continues to fascinate many contemporary architects,
made his presence felt through projects such as the National Museum of
Western Art in Ueno Park in Tokyo (1959), and through the work of such
figures as
Kunio Maekawa,
who worked in Le Corbusier’s atelier in France from 1928 to 1930, before
establishing his own office in Tokyo in 1935. Maekawa completed the 1979
addition to the National Museum of Western Art, symbolically reaffirming
the importance of Le Corbusier in Japan.
http://en.wikipedia.org/wiki/Kunio_Maekawa
http://www.dnp.co.jp/artscape/eng/focus/0605_02.html
By and after WWII many Japanese architects were using Western techniques
and materials and blending old styles with the new, and by the mid-1960s
had developed a unique style that began to attract attention all over
the world.
The postwar discovery of Japanese tradition by the Japanese themselves
was aided by figures such as the architect
Kenzo Tange.

Tokyo Metropolitan Government Offices,
Shinju-ku, Kenzo Tange
Tange was a young architect, when his ideas of an
Olympic complex were chosen. He was highly influenced by the works of Le
Corbusier.
Born in 1913, Tange had worked in the 1930s in the office of
Kunio Maekawa. His Olympic Sports Halls for the 1964 Tokyo Olympics
announced the emergence of an indigenous modernity on a par in terms of
quality and inventiveness with that of the West.



Hiroshima Peace Park and Museum, 3 pictures
Author of the Hiroshima Peace Park and Museum, a
moving testimony to the horrific impact of the atomic bomb, Tange, who
died in 2005, remains a symbol of modern Japanese architecture through
his late work, such as the Tokyo City Hall, a 243-meter-tall double
tower that occupies three full blocks in the Shinju-ku area (1991), and
is considered by many to be a symbol of the excesses of the bubble
years. See above.
In the 1960s, architects such as
Shinohara Kazuo, Kurokawa Kisho, Maki Fumihiko and Kikutake Kiyonori
began a movement known as Metabolism, which promoted flexible spaces
and functions at the expense of fixed forms in building. Kurokawa's
architecture blends Buddhist building traditions with modern influences,
http://en.wikipedia.org/wiki/Kisho_Kurokawa
while Maki, the master of minimalism, pursued design in a modernist
style, while still emphasizing the elements of nature.
A number of leading figures of today’s Japanese contemporary
architecture scene emerged from the office of Kenzo Tange, amongst them
Arata Isozaki and Yoshio Taniguchi.
Isozaki has long been one of the six or seven ‘star’ architects who
straddle the globe with their projects. His Museum of Contemporary Art,
Los Angeles (1981-86), was one of the first institutions to be designed
by a foreign architect in the USA.
He also promoted the Metabolyst style before later becoming interested
in geometry and postmodernism. His work includes the Cultural Centre
(1990) in Mito, which contains a striking, geometrical, snakelike tower
clad in different metals.
http://www.isozaki.co.jp/
http://en.wikipedia.org/wiki/Arata_Isozaki
http://en.wikipedia.org/wiki/Museum_of_Contemporary_Art,_Los_Angeles
Another influential architect of his generation is
Hiroshi Hara, author of numerous very visible buildings in Japan,
such as the Umeda Sky Building (Kita-ku, Osaka, 1988-93).
The constant theme in his work is nature. His Umeda Sky Building in
Osaka is a sleek, towering structure designed to resemble a garden in
the sky.
https://commons.wikimedia.org/wiki/Category:Umeda_Sky_Building

Kyoto Railway Station, Hiroshi Hara
Another example of his work is the massive Kyoto JR Railway Station
(1990-97). Architecturally, it exhibits many characteristics of
futurism, with a slightly irregular cubic façade of plate glass over a
steel frame.
Hara has also worked on numerous private houses.
https://en.wikipedia.org/wiki/Hiroshi_Hara_%28architect%29
(2011)
More information about architecture, and more
pictures are very welcome!
cedars@live.nl
Our website, and certainly the section about Japan,
is a labour of love.
The study of Japan has expanded
greatly in the West over the past five decades.
Several books are written, several websites created.
Nevertheless we hope that our visitors enjoy what they find and read
here.
Our site is just a modest tribute to (the beauty of) Japan.
Used and adviced literature:
Architecture in Japan - Philip Jodidio
Houses and gardens of Kyoto - Akihiko Seki & Thomas
Daniell
A celebration of Japanese gardens - Sadao Hibi,
Isao Yoshikawa
Japanese gardens : right angle and natural form - Günter Nitschke, Rolf
Taschen, Karen Williams
The Japan Book
Zentuinen; Zen tuinen - Sunniva Harte, Vivienne de Jongh
Zen – James Harrison
Zen in de kunst van de theeceremonie – Horst Hammitzsch
Architecture and Authority in Japan, William H. Coaldrake
JP, architecture in Japan - Philip Jodidio
The new Japanese architecture - Botond Bognar
Castles in Japan - Morton S. Schmorleitz
Texts, pictures,
etc. are the property of their respective owners.
Cedar Gallery is a non-profit site. All works and articles are published
on this site purely for educational reasons, for the purpose of
information and with good intentions. If the legal representatives ask
us to remove a text or picture from the site, this will be done
immediately. We guarantee to fulfill such demands within 72 hours.
(Cedar Gallery reserves the right to investigate whether the person
submitting that demand is authorized to do so or not).
The contents of this website (texts, pictures and other material) are protected by copyright. You are welcome to visit the site and enjoy it, but you are not allowed to use it, copy it, spread it. If you like to use a picture or text, first send your request to
