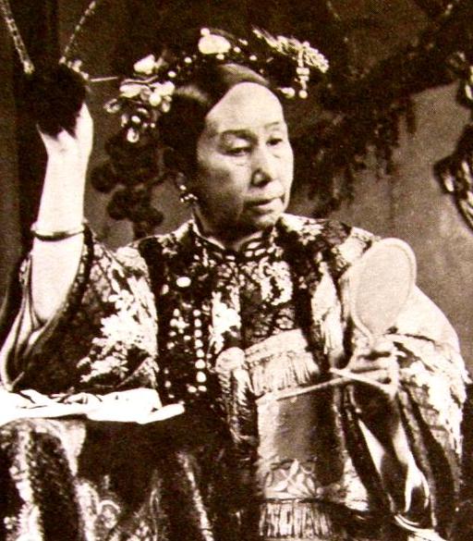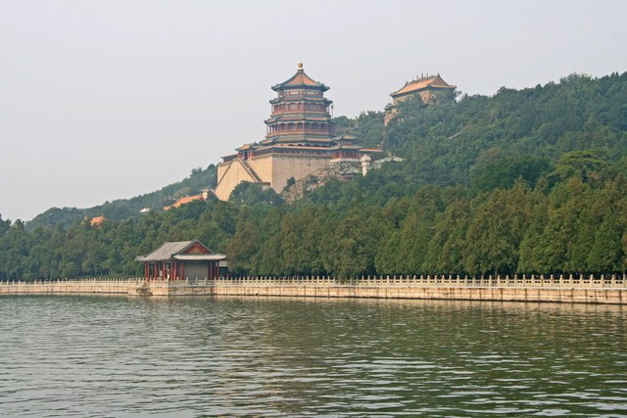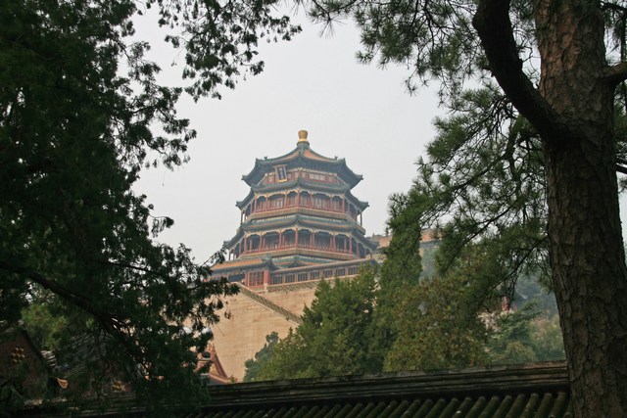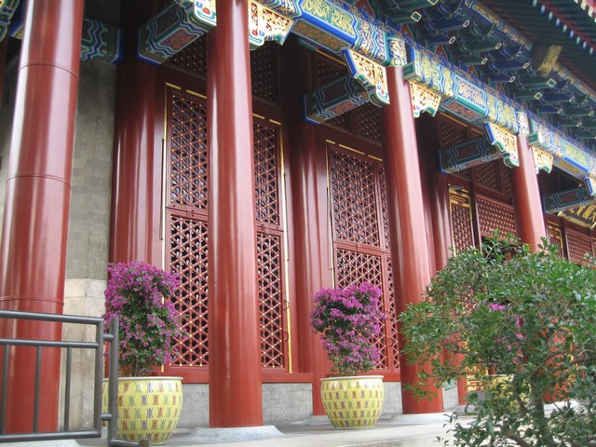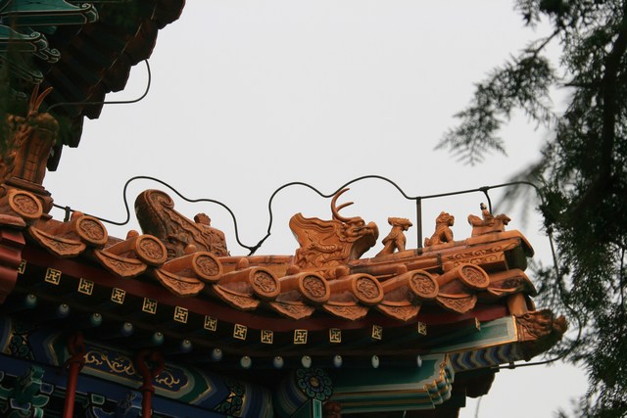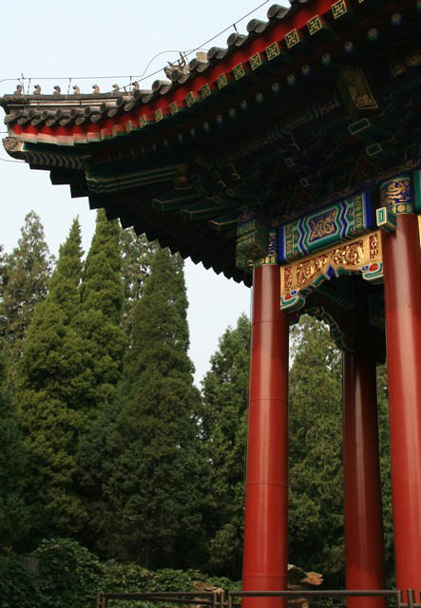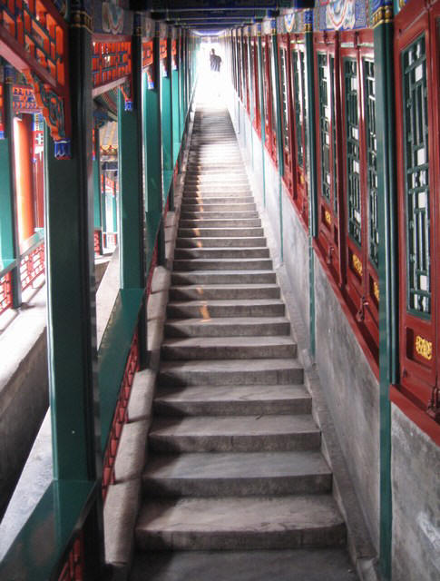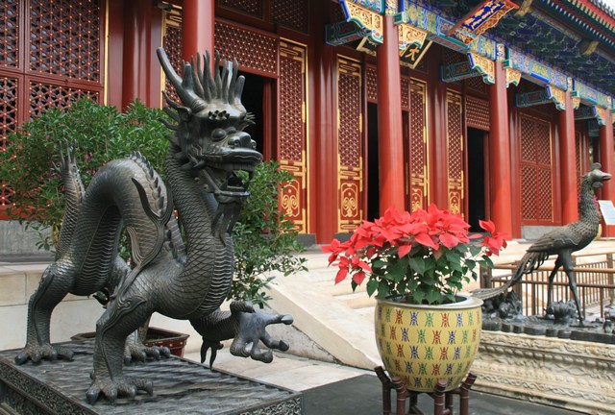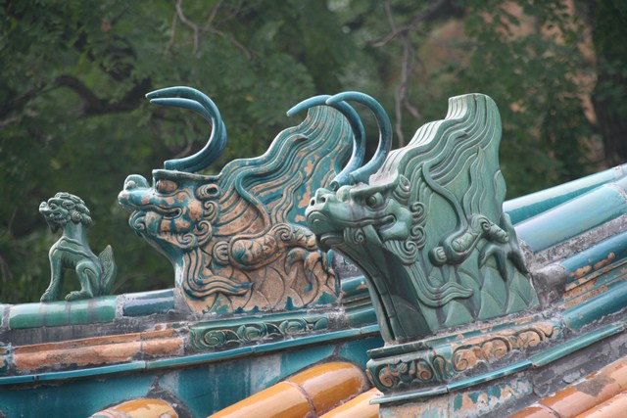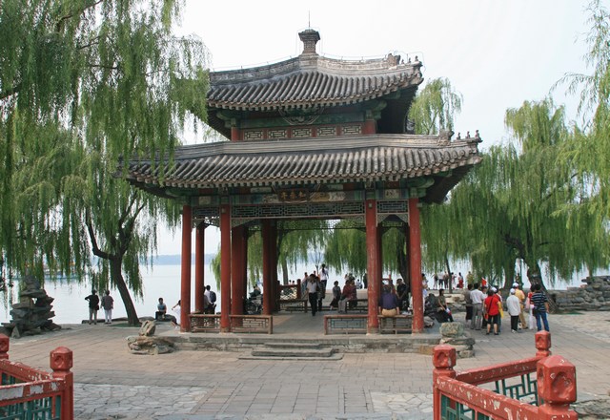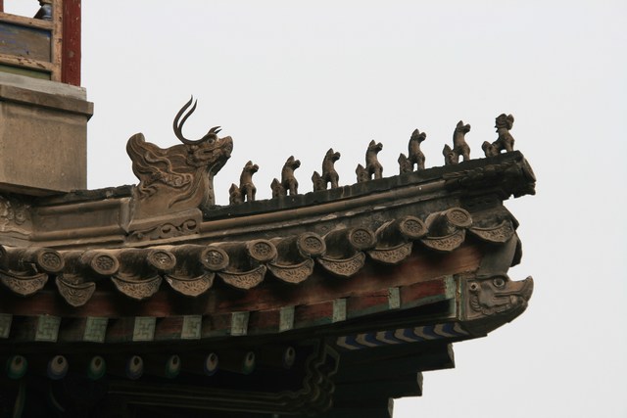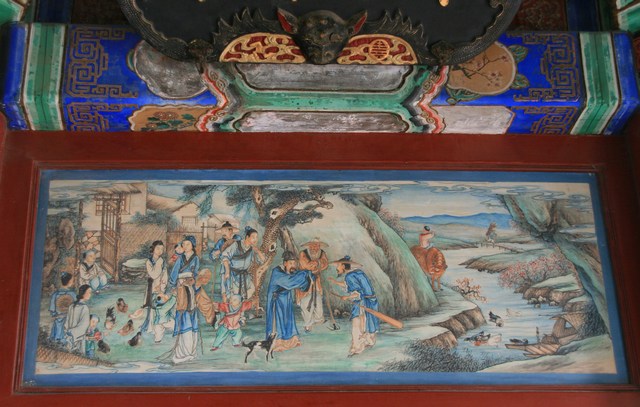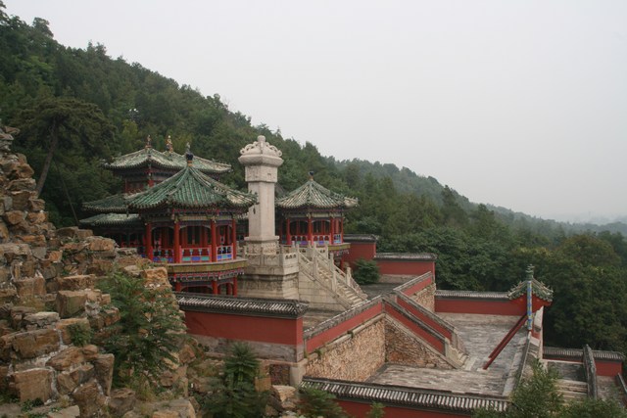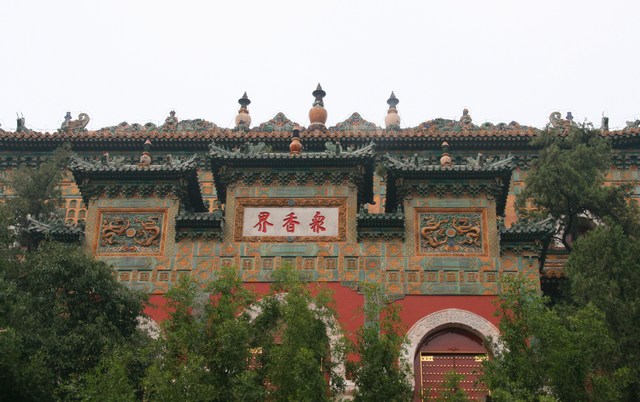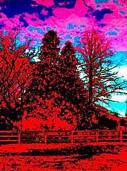
Cedar Gallery
Home
|
Cedar info |
News |
Contact |
![]() Dutch
Dutch

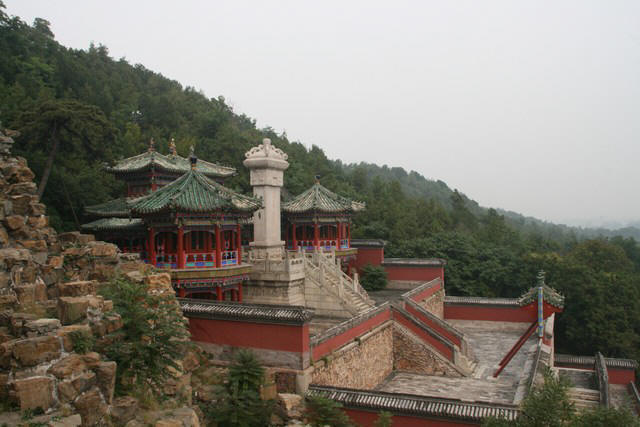
Summer Palace Beijing
Photographers: Cees & Aly Wagenvoorde ©PAM PHOTOS
Delden, 2012
HOME (China) GARDEN ARCHITECTURE The PRINCE GONG PALACE GARDEN MODERN ARCHITECTURE SUMMER PALACE BEIJING
'How did the classic Chinese garden take shape, how did it evolve over time? What similarities do Chinese gardens share? How do they differ from each other? What are the theories that have formed about Chinese gardens?'
The Chinese garden is intended to be an imitation of nature, and as such
should fully manifest
the beauty of nature in a limited space.
Many of us are aware of the northern imperial gardens, that were built
primarily in the Ming (1368-1644) and Qing (1616-1911) dynasties. These gardens were places where feudal royalty could live, walk, entertain and hunt.
They spanned vast areas, and required considerable financial investments
and human recources.
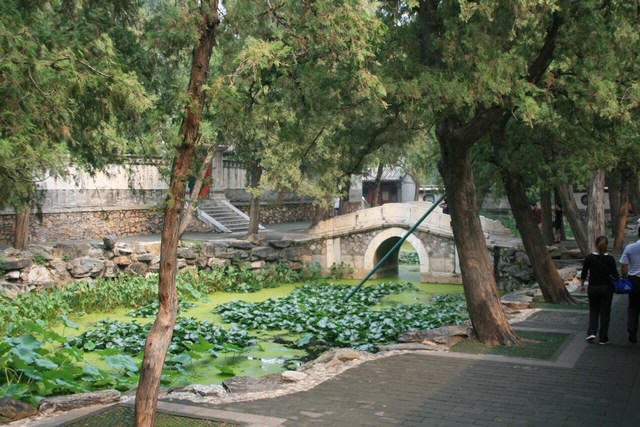
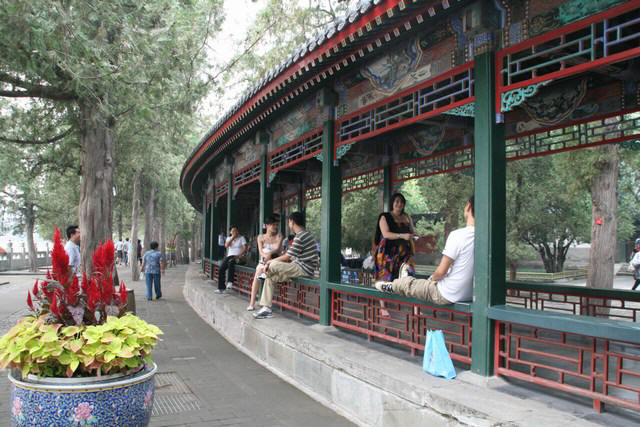
© pictures A. Wagenvoorde
Summer Palace Beijing
The
gardens of Southern China are concentrated in cities and towns on the lower
reaches of the Yangtze River. These gardens were renowned for their
delicate beauty, and as such were favoured by scolars and calligraphers
as places where they could work and live close to nature.
They also provided a social setting where visitors could stroll,
exercise, talk, meet with friends, and where the men could play games
and discuss events of the day.
Another kind of garden were those, built around Buddhist and Taoist
temples.
In summary - hunting, and communion with spirits and nature were the
primary focus of the earliest Chinese gardens.
One garden
which significantly influenced the art of garden construction was
the Shanglin Yuan (Upper Woods Garden) of the Han Dynasty.
The power of the Han Dynasty and its garden construction both reached
their peak during the reign of the emperor Han Wu (140 BC-87 BC).
The Shanglin Yuan garden was surrounded by a wall of approximately 150
kilometers in length. The eight largest rivers of central Shaanxi all run through
the garden. Shanglin Yuan garden is testiment to the ability of these
people to build gardens on an almost unimaginable scale. In order to
gain an appreciation of the scope of this undertaking, witness the fact
that the Kunming Pond alone, one of the divisions within this vast
complex, covered an area of some 150 hectares itself.
There were clusters of buildings, parks, corridors, bridges and
pavilions. To symbolize a large country, the palaces and parks of the
Han Dynasty strived to manifest heaven, earth and the universe in their
design. In the Taiye Pond of the Shanglin Yuan Garden three islands were
built. These signified the three sacred mountains which can be found in
folk tales. This practise of 'three mountains in a pond' was to become a
tradition to builders of gardens in later times.
After a period of waring, in 67 A.D. Buddhism was introduced
in China. It had a profound influence on the thinking of the time. Both
Buddhism and Taoism were conducive to walking in nature. Reverence for
nature permeated the entire society, and was even seen in the
aspirations of common people who, in their own private gardens tried to
create idyllic pastoral atmospheres. The plants most commonly used were
pine, fir and bamboo. These were selected, primarily because they are green all
year round. In addition they are tall and straight, two characteristics
their owners wished to emulate.
Simultaneous with the development of the art of garden building during
this period was the flourishing of poetry and literature, calligraphy,
painting and music.
Together with the building of Buddhist and Taoist temples all over China
was the emergence of many temple gardens, which gradually merged
together with the imperial gardens and privately-owned gardens.
During the period of the Tang Dynasty (618-908 AD) the economy
flourished and China became more prosperous than ever before. The imperial
gardens were located mainly in and near the capital Chang'an. The
largest of these gardens was Jin Yuan, the Forbidden Garden. Inside this
garden there were 24 smaller gardens.
Jin Yuan was the place, where royalty would go to enjoy nature.
Every year the emperor would visit this place with the empress, his
concubines, and entourage, to hunt, feast, sing, dance, and play games.
Polo was especially popular among the Tang Dynasty emperors.
The palace gardens of the Tang Dynasty had 'three inners' ( a
combination of palaces and gardens) and 'three gardens'. During this
period the palace area was usually located in the front, with the garden
in the rear. This became the basic layout of royal palaces in future.
It is noteworthy that the flourishing of culture and art during the Tang
Dynasty created circumstances, very favourable to the development
of private gardens.
Poetry, and paintings illustrating nature, played an important part in
the design and presentation of gardens built during this period. One of the famous examples is the garden of the famous poet and
painter Wang Wei. He not only built a beautiful garden in a natural
valley with hills, forests and lakes. He was also inspired by his own
creation, and
wrote many of his better-known poems about this scenic spot.
Fields and Gardens by the River Qi by Wang Wei
I dwell apart by the River
Qi,
Where the Eastern wilds stretch far without hills.
The sun darkens beyond the mulberry trees;
The river glistens through the villages.
Shepherd boys depart, gazing back to their hamlets;
Hunting dogs return following their men.
When a man's at peace, what business does he have?
I shut fast my rustic door throughout the day.
Gardens built by poets reflected their general philosophy of life. Their style was clear, simple and elegant, as compared with the extravagance and luxury of the imperial gardens. These gardens provided guidelines to which ones built in later times would adhere.
Garden building evolved to
even greater heights during the Song Dynasty (960 - 1279). Even teahouses
and pubs in cities built gardens with ponds and rockery. Gardens
of the intelligentsia of this time occupied much less space than in previous times;
but in the relatively small courtyards one could find a wide variety
of the artifacts typically associated with gardens, i.e. brooks, hills,
springs, ponds, islets, trees, flowers, rocks, pavilions and halls.
The privately owned gardens of the Song Period, including large
numbers of those belonging to officials, eunuchs and men of letters,
were largely concentrated in Kaifeng, Louyang, Suzhou and Hangzhou.
These gardens were the most representative of this period. The
small garden art pieces of this time, such as scrolls with couplets,
horizontally inscribed plaques, stone foundations and paving with
inlaid patterns surpassed the previous periods in their
richness and diversity.
This period, which lasted over three hundred years, was the period of
maturing in the development of China's classical garden. During this
period a book was written about the ancient architectural design.
Private Gardens of Ming and Qing Dynasties.
The private gardens of Ming and Qing Dynasties are mainly
situated south of the Yangtze River and in Beijing. Some of these
gardens, for example the Lion Forests and the Lingering Garden have
been listed as the World Cultural Heritage by UNESCO.
Private gardens of the South.
The spread of private gardens in the south was due to many factors.
One was the abundance of rivers and lakes, which provided ample
water. Also, high humidity and the lack of severely cold weather,
are ideal conditions for evergreens. And of course, rocks and stone
are plentiful, items without which no Chinese garden would be
complete.
In the Ming and Qing Dynasties, government officials were selected
through the imperial examination system, and many were selected from
the south and sent to Beijing.
Upon retirement these scholars and officials would return to their
hometown. Here they purchased land and built gardens.
Private Gardens of the North.
The northern region is quite different from the south in terms of
natural conditions, economic development and culture. As the north
is low in temperature in winter times, vegetation is rarely
evergreen. In Spring and Summer, there is no such a variety of
flowers as in the south. Also, the northern economy was not as developed
as that of the south. However, most dynasties have set up their
political centre in the north, especially Beijing. As the capital
city of the Yuan, Ming and Qing Dynasties, Beijing housed large
numbers of royalty and aristocrats, who had the
political power and economic privilege to do what they wished. This
resulted in a large number of gardens being built in the north,
despite the less advantageous growing conditions.
In addition to gardens of the officials, rich merchants and intellectuals,
there is another type of private garden in Beijing, the garden
within the palaces of princes.
The largest and best preserved among these is The Prince Gong Palace
Garden. Of the many others of this type, it is the only one open to
the public.
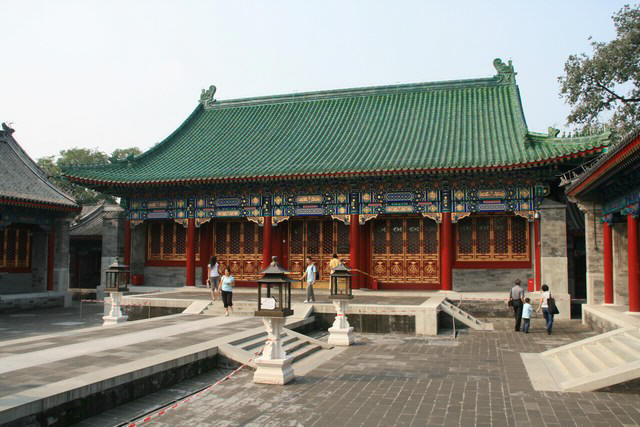
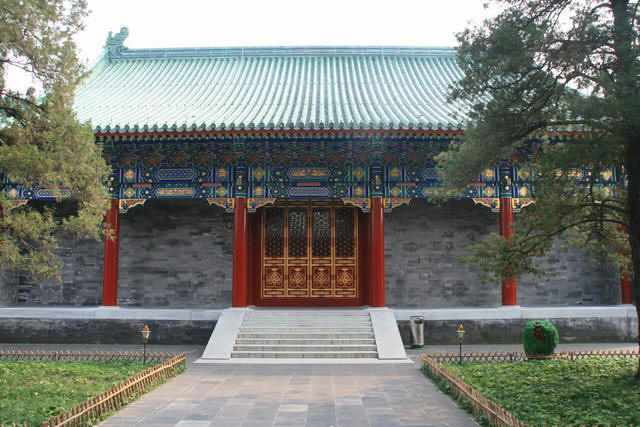
The Prince Gong Palace Garden, ©pictures C.
and A. Wagenvoorde, Holland
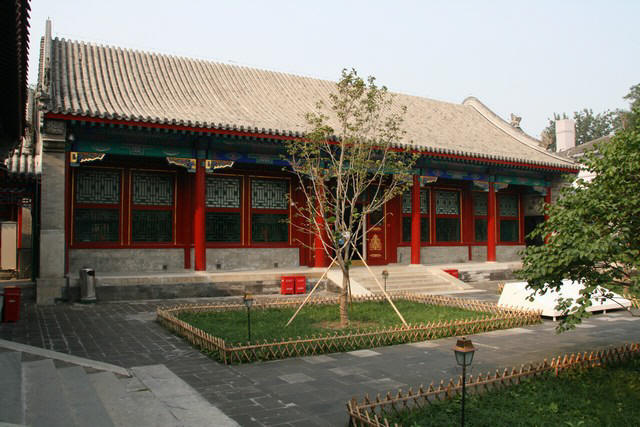
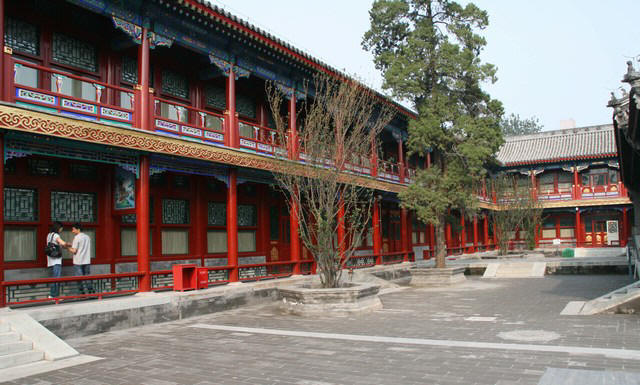
|
Built in 1776
(the 41st year of Qianlong), Prince Gong’s Mansion is the best
preserved of all existent Chinese princes’ mansions. It was home to
two famous and powerful men. One was imperial Academician He Shen,
the Qianlong Emperor’s favorite minister, and the other was Yixin,
or Prince Gong, one of the Tongzhi Emperor’s chief advisors. The
mansion was named after the latter. |
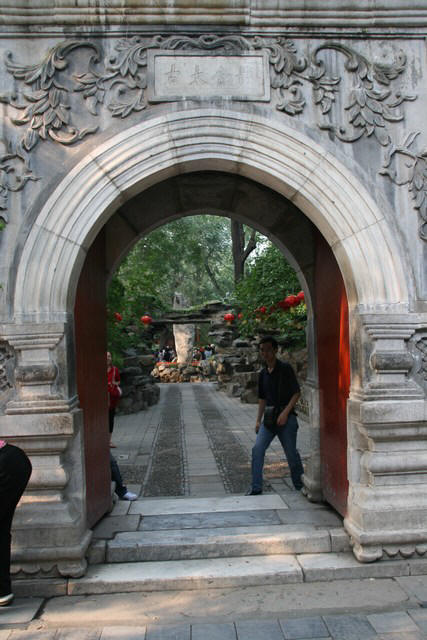
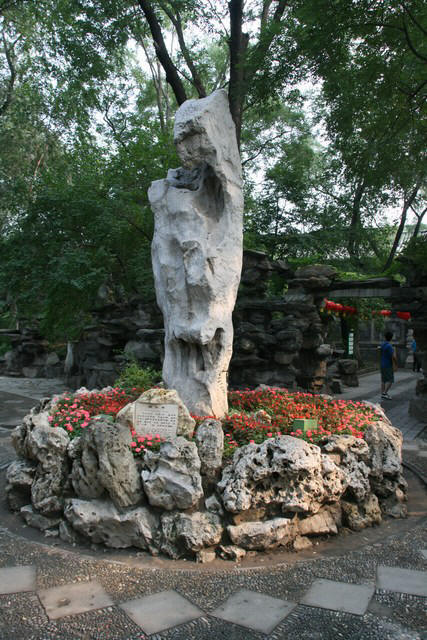
The Prince Gong Palace can be divided into two main areas, the
residence and the garden, the former being in the front, and the
garden in the back. The garden occupies 28 thousand square meters,
and includes 31 historic buildings. The subsequent owner of the
garden summoned hundreds of the best craftsmen to reconstruct the
garden, combining both southern garden style and northern
architectural layout, and incorporating both Western and Chinese
architectural elements. The whole garden
is laid out in three routes.
Entering the garden through the central gate, one first sees a
door of white marble. Facing the gate is the five meter high Dule
Peak, shaped like clouds rolling back and forth. Behing the Dule
Peak there is Anshan Hall, sitting on a base of stone and connected
to the eastern and western wing rooms by corridors to form a
three-sided courtyard opening to the south.
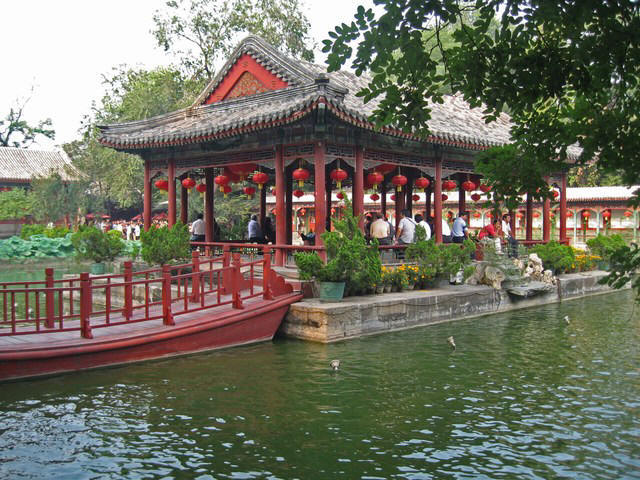
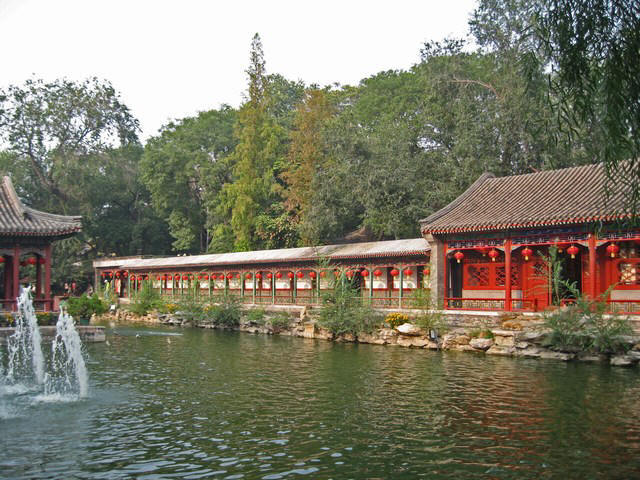
In Qing Dynasty Beijing, the channeling of running water into a private
residence would have required the emperor's consent, an honor rarely bestowed,
except for a few princely palaces. Among those honoured was the Prince Gong Palace. Within the garden there is a large batshaped pond built
with green stone named the "Bat Pond". Elm trees encircle this pond,
and in the season when the elm seeds fall, the coin-shaped seeds
cover the Bat Pond, implying "wealth and fortune (bat is homonymous
with fortune in Chinese)".
Crossing the hall to enter the central courtyard, one can find a
stone hill called "Rock of Dripping Green", the major scene of the
entire garden. In front of the hill there is a small pond, and
behind the pond there is a cave called "Cave of Secret Cloud",
inside which there is a stone tablet with the word "fortune"
which is said to have been inscribed by Emperor Qianlong. At the north of the Rock
of Dripping Green is the Bat Hall. Main constructions such as the
garden gate, the Anshan Hall, the Rock of Dripping Green and the Bat
Hall are all located at the central axis of the Prince Gong Palace
residential area, and as such form a standardized central core.
The east route of the Garden of Gathered Brocade is made up of dense
architectural groups. The southern part is composed of two
parallel-running long and narrow Siheyuan Courtyards. The northern
part is the grand opera stage, a large architectural structure
including the front hall, the grand hall for watching the opera, the
stage and the backstage. On the eastern route and in the courtyard
with decorated doors, the most elegant architecture is the "Refreshing
Autumn Pavilion" or the "Running Wine Cup Pavilion",
containing a twisting, turning creek, 10 centimeters wide, shaped in
the likeness of the Chinese character "pavilion".
There is very little architecture on the western route. This area is
comprised mostly of mountain scenery and water climes. Scattered
within this garden are the Lake-center Pavilion, Cloud Washing
Residence and Firewood Fragrance Path. Within the Lake-center
Pavilion are three water pavilions, named "Stoan
Boat of Poetry and Paintings".
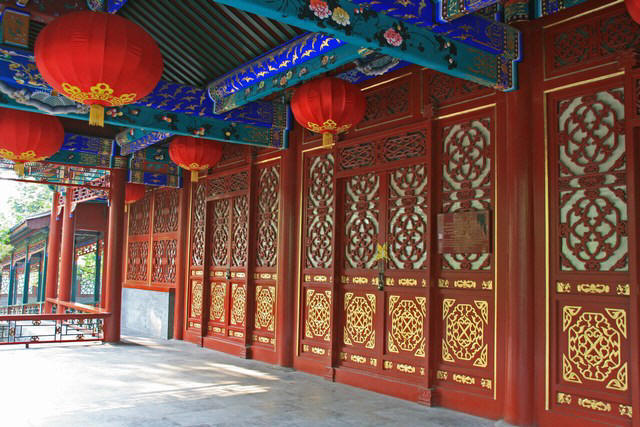
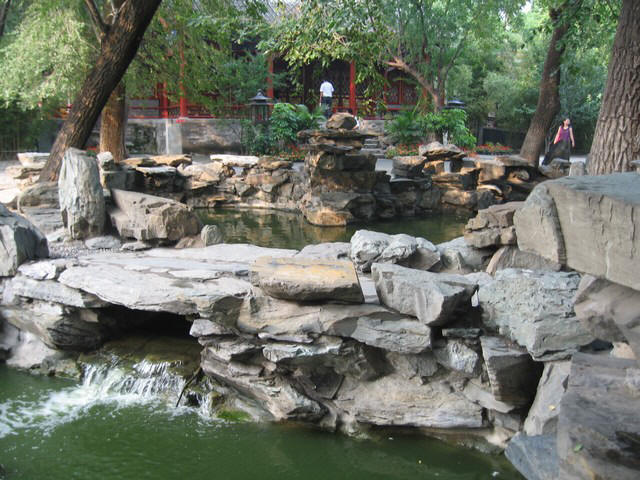
The Garden of Gathered Brocade, being a prince palace, has a larger
number of architecture and is a more formally laid-out courtyard
compared with private gardens of scholars.
Considerable care has been taken to ensure that the overall
environment is well planned. Fpr example - at the entrance to the
garden gate, artificial hills are built on both sides with green
stone, flowers and trees planted on the hills. Paths on the hills
extend to the east and the west, passing through hill after hill. In
addition, earthen hills have been constructed on the outer
perimeters of the eastern and western routes, essentially isolating
this garden from noise and outside influences.
Also, local treatment of mountain and woods is emphasized.
Within the more formally laid-out courtyards on the central and
eastern route, irregular-shaped ponds, mountains and rocks are used
in addition to the lush bamboo, ancient pines, ancient Chinese
locusts and other trees, bushes and flowers.
This method effectively disguises the inherent rigidity of such a
formally-planned and layout environment, leaving the visitor with a
sense of natural harmony.
In all, the western route has been designed to reflect nature's
beauty, replete with trees, water, and hills, in a simple
environment.
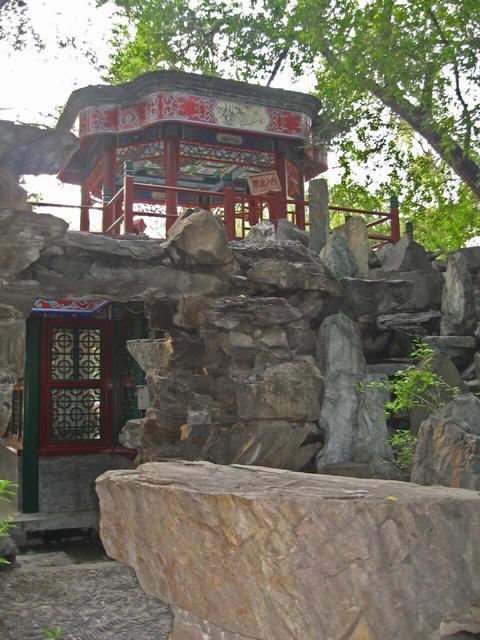
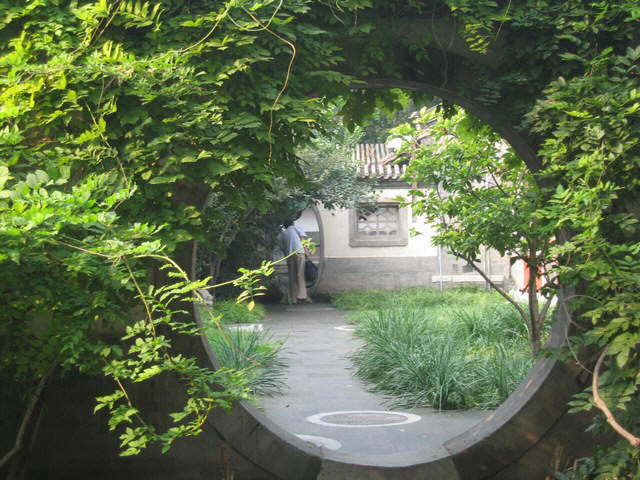
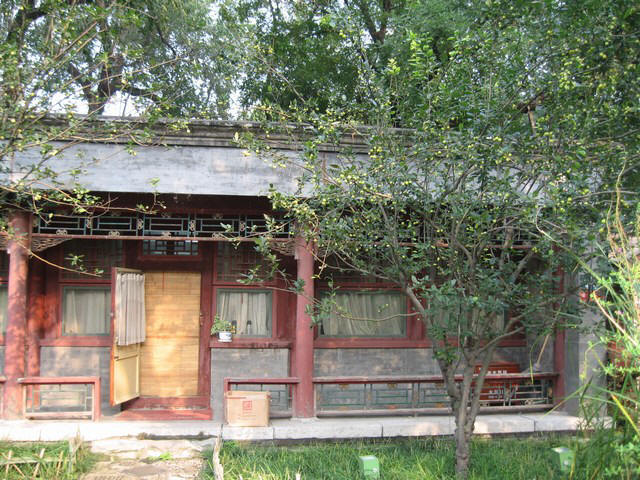
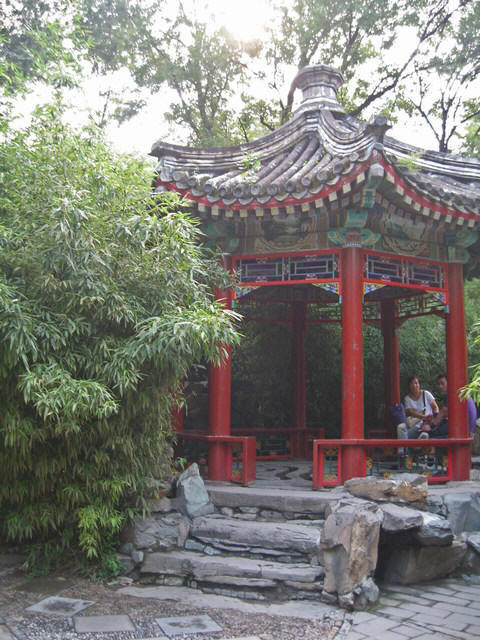
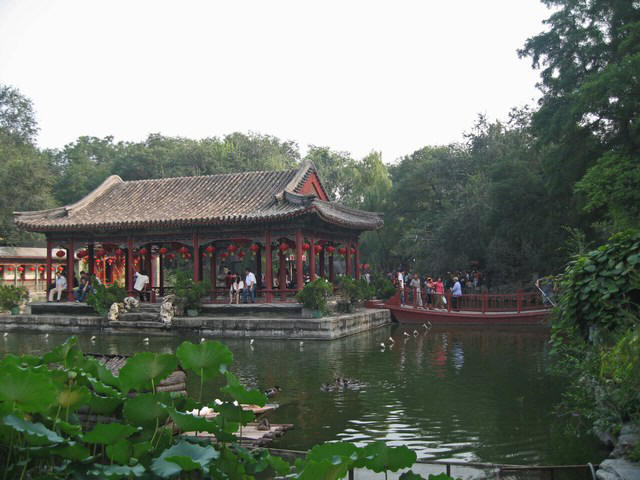
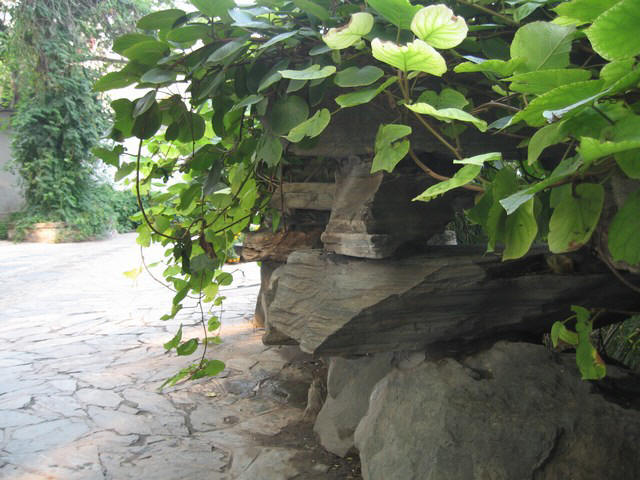
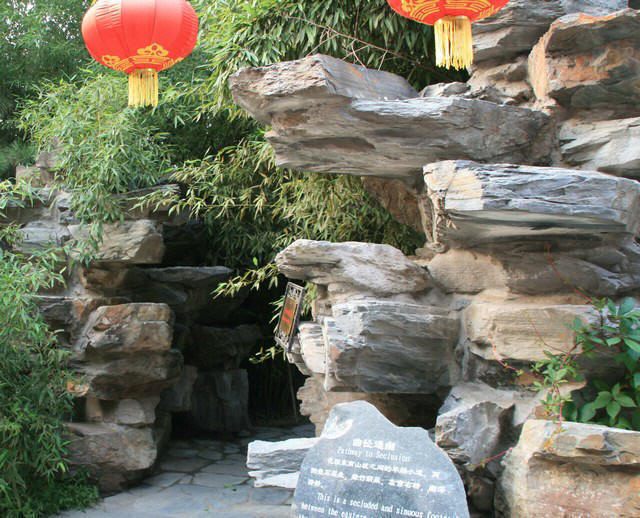
Pathway to Seclusion
The last picture above is of a secluded and sinuous footpath, connecting
the eastern and southern slopes of the Prince Gong Garden, and is
flanked by rocks and bamboos.
Construction Technology of Private Gardens
Private gardens, regardless of whether they're from the north or
the south, whether built by scholars, officials, aristocrats or rich
merchants, all have one thing in common: they all try to create an
environment close to nature, in an area of limited space. The building
of classical private gardens all exhibit the following common
characteristics and guiding principles, which have been passed down
through generations.
Classic Chinese architecture is mostly simple in shape and not large in
volume. Judging by the documentation of ancient times, and existing
gardens, one comes to the conclusion that this layout of classic
Chinese architecture consists of a courtyard with single buildings on
all sides. The main building is situated in the center, and is flanked
by secondary buildings on either side, thus forming a layout with a
central axis. This is the beginning structure, or concept, which is then
altered to create an environment that emulates nature.
Like all other kinds of architecture, architecture in gardens has to
fulfill functional demands. The owners of private gardens have several
needs. They like to use their gardens for reading, walking,
entertaining, etc. These criteria have consequences for the architecture
of these gardens. The reading area should be quiet, the entertaining
area convenient and the walking area should embody the mood of nature and natural landscapes.
In addition, the garden must possess beauty. It has to be an environment
that reflects that beauty nature.
Architecture in a garden environment does not exist in isolation, but
rather forms a comprehensive scene together with nearby mountains,
waters and vegetation. In the Humble Administrator's Garden in Suzhou,
which is considered the finest garden in southern China, the Fragrant
Snow and Clouds Pavilion is not an isolated pavilion - it sits on the
islet mountain at the center of the pond, is set off by flowers and
plants on all sides, supported by rock hills from the bottom and
surrounded by a pond full of lotus flowers in summer time.
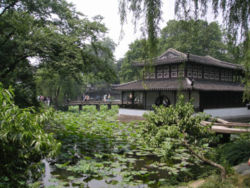 Humble Administrator's Garden
Humble Administrator's Garden
Another example is the Garden of the master of the Nets, designed during
the Song Dynasty (960 - 1279). It is the smallest of the Suzhou
residential gardens, but it's impressive, because of its use of space,
which creates the illusion of an area that is much greater than its
actual size. On the east bank of the pond in the Master of Nets Garden,
the Duck Shooting Corridor. To the south are the rock hills and the year
round colourful vegetation along the corridor and among the rocks and
stones, form a colorful painting agaginst the backdrop of white-washed
walls. Hills, water and architecture form scenic spots, and multiple
scenic spots form scenic areas. Scenic spots and scenic areas work in
synergy to create a garden of great beauty.
The classical Chinese garden must be view-able, tour-able and livable,
all at the
same time; which means, that all scenic spots and areas must be
connected by paths for walking convenience. In order to
create constantly changing scenes along the way, twisted paths are
suitable. Straight roads are forbidden, for obvious reasons.
Open air paths coexist with corridor paths, that shield one from the sun
and rain. Some paths are built along walls, some twist and turn, some move up and down over slopes
and hills, while
still others hover above water via covered bridges. Along
these winding paths and corridors, the builder sets up a variety of
scenes, a hall, a pavilion, a water pavilion, an ancient
tree, or a cluster of bamboos. Even a pile of rocks, when placed
strategically on
a hilltop, by the pond, or at the end of a road, can add to the beauty, when reasonably and cleverly positioned.
In order to expand the touring area in a limited space, private
gardens are often segmented into different scenic areas by corridors and
walls. These walls are not high, and often incorporate doorways or
see-through windows, so that the walls divide but do
not totally separate.
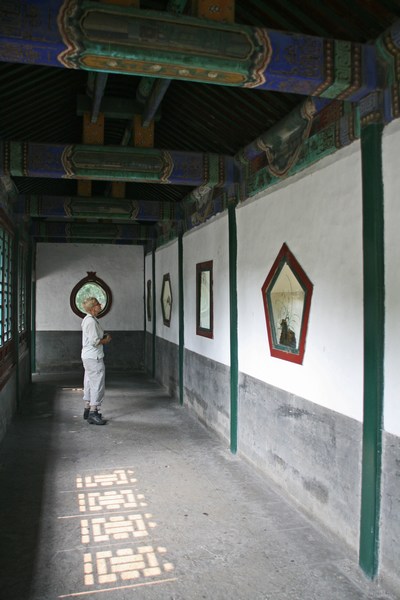 Beijing, Summer Palace, 2008
Beijing, Summer Palace, 2008
These corridors and walls add to the scenery, but they also divide and
connect the scenic areas themselves. In a larger garden, the
garden builder must design at least one special route for touring.
Starting at the entrance, one strolls along stone paths or the bank of
the pond, or enters a doorway, or climbs a
mountain path, or enters a hall, or takes a short rest in a water
pavilion. Each move from one area to the next opens up a new vista,
thereby enhancing the visitor's experience and enjoyment of the garden.
Mountains and waters
The ancient Chinese gardens and parks of were framed by real
mountains and natural waterways. Since circumstances, and space, do not
always allow such extravagance, the practice of simulating natural mountains and waterways came into being.
In the Song Dynasty, an imperial garden called Gen Yue was built in the
eastern capital of Bianliang. The Huizong Emperor (period of reign
1101-1125) demanded that the magnificence of the Five Mounts in China
be represented, along with the precipitous Sichuan mountain paths.
This endeavor took the craft of creating artificial mountains and
waters to its peak. By the Ming and Qing Dynasties, imitating nature had
already become an important craft in private garden construction.
In order to create the desired effect one must know some of the basic
rules of mountain building in gardens. One need to consider whether the
environment is to be open and spacious, or deep and quiet. This is
determined by the number, size, and arrangement in height of the peaks.
The color, amount, and disposition, of earth, and stone, are also
important. For example, yellow stones create a natural and majestic
effect. Mountains of earth should be covered with flowers and plants to
create a l;ush appearance, and stones should be scattered among the
earth as if they appear out of the ground. In a word, artificial
mountains should appear to be natural.
summer palace
|
Peking 1903
‘We were the First tea-party at the
Summer Palace, the others have been given at the
Empress’s winter home within the city, and during the drive
I began to get the feeling that those responsible for making
the arrangements for us had been rather carefree about this.
Our route led through an area in which bandits and still
roaming bands of Boxers are reported from time to time and I
could not really feel that our elderly escorts, with their
slung rifles, would be much use if we ran into one of these,
I did not, of course, say anything to the others about this,
but I think Edith Harding was having similar thoughts, and
from time to time she kept pressing against her lips a
handkerchief heavily scented with eau de Cologne.
It is as though a thousand artists had been brought together and were able, under strict discipline, to work a miracle of harmony. When you speak of a palace you think of a building, but this is a whole city by a lake and climbing up a hill, with all its parts, pagodas, temples, woods, seeming to fit perfectly each with the other, so that nothing jars on the eye. Nervous as I was, i still felt, as we sat foot on that shining, alabaster/like bridge, a sort of wild delight in this loveliness. Maybe the Empress should have spent the money on ships for her Navy built in Glasgow but, however much Richard would disapprove of this, I can´t help wondering if perhaps she was not right to squander vast sums on this beauty. Ships become out of date and are discarded, but a Summer Palace floating on its hill will endure forever.´ From: The Ginger Tree, Oswald Wynd
Summer Palace Beijing, 2008 wagenvoorde ©PAM PHOTOS |
-to be continued-
March 14. 2012
Pritzker Architecture Prize for Mr. Wang Shu.
The Chinese architect Wang Shu, whose buildings in a rapidly developing China honor the past with salvaged materials even as they experiment with modern forms, has been awarded the 2012 Pritzker Architecture Prize.
Mr. Wang is the first Chinese citizen to win the
prize (I. M. Pei, an American, was the first Chinese-born architect to
win, in 1983).
The selection of Mr. Wang, 48), is an acknowledgment of “the role that
China will play in the development of architectural ideals,” said Thomas
J. Pritzker, chairman of the Hyatt Foundation, which sponsors the prize.
“The question of the proper relation of present to past is particularly
timely, for the recent process of urbanization in China invites debate
as to whether architecture should be anchored in tradition or should
look only toward the future,” the jury said in its citation. “As with
any great architecture, Wang Shu’s work is able to transcend that
debate, producing an architecture that is timeless, deeply rooted in its
context and yet universal.”
Mr. Wang’s major projects, all in China, include two in Ningbo, a
coastal city south of Shanghai: the Ningbo Contemporary Art Museum,
completed in 2005, and the Ningbo Historic Museum, completed in 2008.
With the history museum, a commission Mr. Wang won in 2004 after an
international competition, he sought to evoke what life used to be like
in this harbor city.
The museum, which includes recycled architectural materials from the
area, “is one of those unique buildings that while striking in photos,
is even more moving when experienced,” the jury said. “The museum is an
urban icon, a well-tuned repository for history and a setting where the
visitor comes first.”
In designing the Xiangshan Campus of the China Academy of Art in his
native Hangzhou, Mr. Wang also reused materials, covering the campus
buildings with more than two million tiles from demolished traditional
houses.
His first job was researching the old buildings at Zhejiang Academy of
Fine Arts in Hangzhou as it underwent a renovation. His first
architectural project — a youth center for the small town of Haining,
also in Zhejiang Province, near Hangzhou — was completed in 1990.
In 1997, after a decade of working with various craftsmen to gain
building experience, Mr. Wang and his wife, Lu Wenyu, founded their own
practice in Hangzhou, called Amateur Architecture Studio.
“My work is more thoughtful than simply ‘built,’ ” he said, adding that the “handicraft aspect” of his work was important to him, as a contrast to what he considers much of the “professionalized, soulless architecture, as practiced today.”
Mr. Wang has likened architecture to creating a
Chinese garden: it requires the ability to be flexible, to improvise and
to solve unexpected problems. He brought this sensibility to his
breakout project, the Library of Wenzheng College at Suzhou University,
which was completed in 2000 and received the Architecture Art Award of
China in 2004.
Honoring both the environment and traditions of Suzhou, a city famous
for its gardens, he was careful to make his work as unobtrusive as
possible: nearly half the building is underground.
For extra information and pictures click the link below:
http://www.archdaily.com/211962/wang-shus-work-2012-pritzker-prize/
* * * * * * * * * * * * * * * * * * * * * * * * * * * * * * * * * * * * * * * * * * * * * * * * * * * * * * * * * * * * * * * * * * *
Oct Design Museum, Shenzhen – Studio Pei-Zhu
This museum is created especially for events like
fashion shows, product design and conceptual automotive events.
The inspiration for the project comes from both the location being close
to the bay and from the needs of this program. The goal was to create a
space that is surreal to the subject matter, but also transcendental in
surrounding and feeling.
The result is an entirely white painted space, a surreal borderless
space, that seems to go on into the infinite.
(James Turrell’s work has the same effect, he is also concerned with
light and space. There are some very impressive installations at the
Chichu Art Museum at Benesse Art site in Naoshima, Japan.)
The museum in Shenzhen has small triangular windows scattered randomly,
resembling flying birds passing by.
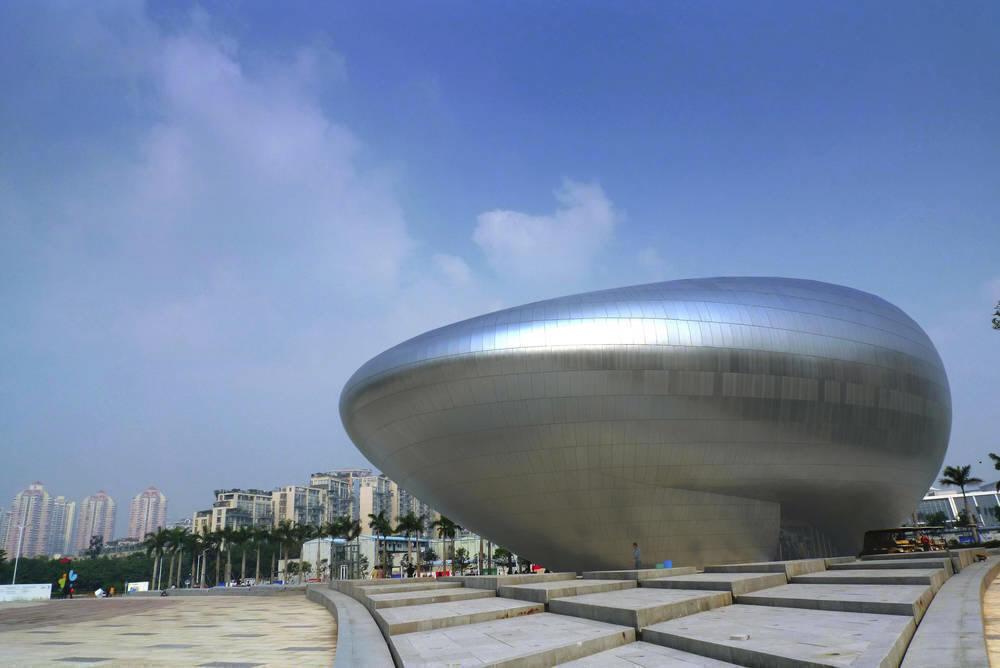
The first floor of the building holds the entry lobby
and café, while the second and third is mainly exhibition space. Storage
space is spread out evenly through the floors, with movable walls
allowing the exhibition spaces to be very flexible in scale and
function.
The exterior form of the building is a direct reflection of the
continuous curving space inside. The smooth organic form has a similar
surreal yet transcendental effect when seen outside in its urban
setting. It reminds me a bit of the Wave UFO, a creation of Mariko Mori.
http://www.cedargallery.nl/engother_artists.htm
Set into its landscape, the building’s form seems to float above the
ground, as if it was not from this planet.
Shenzhen itself is a major city, situated immediately north of Hongkong, with several impressive, high buildings. Like Kingky 100 and the Shun Hing Square (Diwang Building)
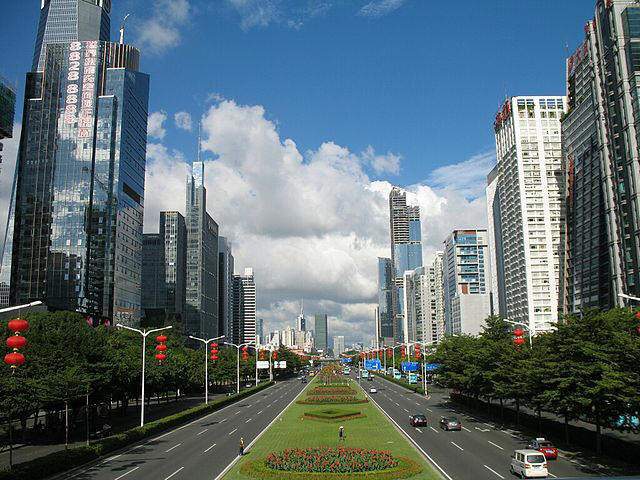
Shenzhen
* * * * * * * * * * * * * * * * * * * * * * * * * * * * * * * * * * * * * * * * * * * * * * * * * * * * * * * * * * * * * * * * * * *
You are invited to help us to create a wonderful site as well. So please contribute your information and/or pictures on this subject to Cedar Gallery: cedars@live.nl
