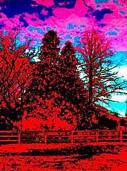
Cedar Gallery
Home
|
Cedar info |
News |
Contact |
![]() Dutch
Dutch
ARCHITECTS
Here you can find information about (life and) work of famous and less
well-known architects. It gives you an impressions of their work and
often you will also find the cities in which you can admire examples of
the architecture I mentioned.
Most of the pictures are taken by: C. & A. Wagenvoorde
©PAM PHOTOS Delden
Aly Wagenvoorde, 2017
Aly in Park Güell, Barcelona (2007)
©.All Rights Reserved. NO!- Neither Facebook and
Instagram nor any other visitor may use my name or any of my content
without my permission.
You can contact me at
cedars@live.nl
ARCHITECTS:
Tadao Ando - Paul Andreu - Antoni Gaudí - Adam Kalkin - Gerrit Rietveld
Tadao Ando was born
in Osaka, Japan in 1941. Growing up there as Japan
recovered from the war, Tadao Ando was raised by his
grandmother and he spent a lot of time outdoors. When he
was about twelve years old he started working at a local
carpenter. Here he learned how to work with wood. When
he was about 18, he started visiting temples, shrines
and teahouses in Kyoto.
There is a lot of traditional architecture in Kyoto.
Tadao Ando studied architecture mainly by looking at
actual building and by reading books. He started with Le
Corbusier.
Tadao Ando visited
the United States, Europe and Africa in the period
1963-1969. In 1969, he established the firm Tadao
Ando Architects & Associates.
He won many awards with his works.
Things that have influenced his work are the Pantheon in
Rome and the 'Enso', an emblem of Zen Buddhism.
The Enso is a simple circle drawn with a single,
broad brush stroke. It's a symbol of infinity, and
represents oneness, the 'no-thing', the perfect
meditative state, and Satori (enlightenment).
Tadao Ando's first project was Row House in Sumiyoshi,
Osaka in 1975, a simple block building.
The Koshino House was completed in two periods (1980-81
and 1983-84) and it is a masterwork. It has all the
elements of Tadao Ando's architectonial vocabulary,
especially the light.
Tadao Ando's most remarkable works are the
religious buildings. He has built a number of
Christian chapels and other places of religion and
comtemplation. One of the most amazing examples is a 'simple'
one: The church of the Light (Baraki, Osaka, 1988-89).
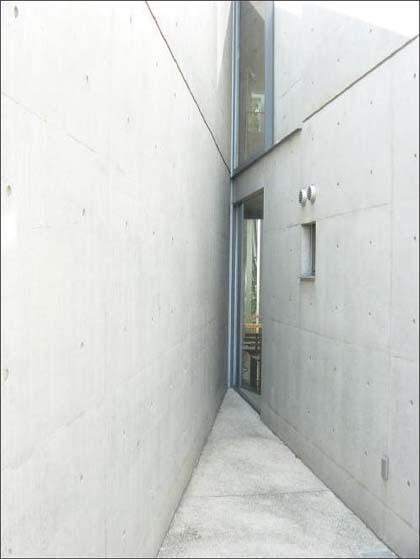
Church of the light
It consists of a rectangular concrete box crossed by a
freestanding wall. The bisecting wall obliges the
visitor to turn to enter the chapel. Entering a building
requires an act of will and an awareness of the
architecture.
Awaji is the largest island of the inland sea, set 600km
to the south-west of Tokyo opposite Kobe in the bay of
Osaka. Here, on a hill above a small port, Tadao Ando
built his Water Temple. Following a small footpath, the
visitor first sees a long concrete wall, 3m high, with a
single opening. Through this door one does not find an
entrance, but rather another wall, blank, but carved
this time, bordered by a white gravel path. Having
walked past this new screen of concrete, the visitor
discovers an oval lotus pond, 40m long and 30m wide. In
the centre of the pond, a stair way descends to the real
entrance of the temple. Below the Lotus Fond, within a
circle 18M in diameter, the architect has inscribed a
17.4 m square. Here, within a grid of red wood, a statue
of buddha turns its back to the west, where the only
opening admits the glow of the setting sun. In this
place at sunset the words of Tadao Ando can be more
clearly understood: "architecture," Tadao Ando says,
"has forgotten that space can be a source of inspiration."
Some other religious buildings are: Water Temple in
Hyiogo, Meditation space UNESCO in Paris, etc.
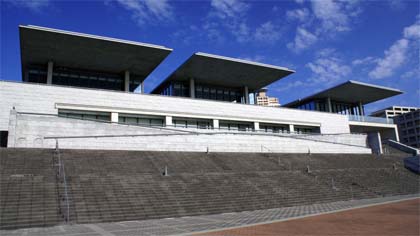
Museum of Art, Hyogo
The Children's
museum (1988-1989) is located on a large wooded hillside
site overlooking a lake near the city of Himeji. In this
mature work of Tadao Ando, the visitor is invited to
discover the architecture in relation to its natural
setting. The main unit of the museum contains a library,
indoor and outdoor theatres, an exhibition gallery, a
multipurpose hall and a restaurant. The outdoor theater
is located on the rooftop, with a spectacular view of
the lake. A stepped waterfall and pool near the building
also serve to make a connection between the museum and
the scenery of the lake. A path, marked by a long
concrete wall leads the visitor away from the main
structure toward a workshop complex consisting of a
two-story square building.
Along this path Tadao Ando has placed a surprising group
of 16 concrete columns in a square grid. In their wooded
setting, these 9m high pillars recall that the first
columns in architectural history were inspired by trees.
Just down the road from the children's museum Tadao Ando
designed the Children's Seminar House (1991-92).
One of his works in Europe is situated in Germany. It is
the Raketenstation, a museum close to the museuminsel
Hombroich.
If you
click here,
you will find a page with information about the
museuminsel Hombroich and the Raketenstation. There is
also a video about the Raketenstation.
If the video has ended, there are a number of small
pictures to be seen. If you click on these, you can
watch videos of more works of Tadao Ando.
- - - - - - - - - - - - - - - - - - - - T O P - - - - - - - - - - - - - -
Paul Andreu was born on
10 July 1938,
in Bordeaux Caudéran. He was former pupil of the Ecole
Polytéchnique (graduated 1958), Chief Engineer of Ponts et
Chaussées in 1963 and got his Awarded Government’s Architect
Diploma (DPLG) in 1968.
Paul Andreu is well known for the more than 50 airports in Europe, Asia and Africa which he designed as head architect of the Aéroports de Paris, and for the Grande Arche de la Defense in Paris. For several years Andreu has been increasingly active in the Far East, responsible not only for the airport of Shanghai and the Guangzhou Gymnasium, but also the Canton Sports Centre, the Osaka Maritime Museum and the Shanghai Oriental Arts Centre. The Beijing Opera house, a futuristic dome in Tiananmen Square, is one of Andreu’s most spectacular projects and crowning achievements.
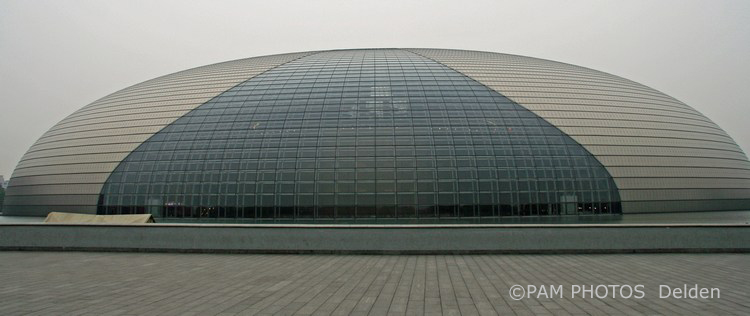
National Grand Theater of China
The Beijing National Grand Theatre is a cultural island in the
middle of a lake. The building is situated in the heart of
Beijing on Chang An Avenue next to the Great Hall of the People
and about 500 meters from Tian An Men Square and the Forbidden
City.
It is a curved building, with a total surface area of 149,500
square meters, that emerges like an island at the center of a
lake. It has a titanium shell.
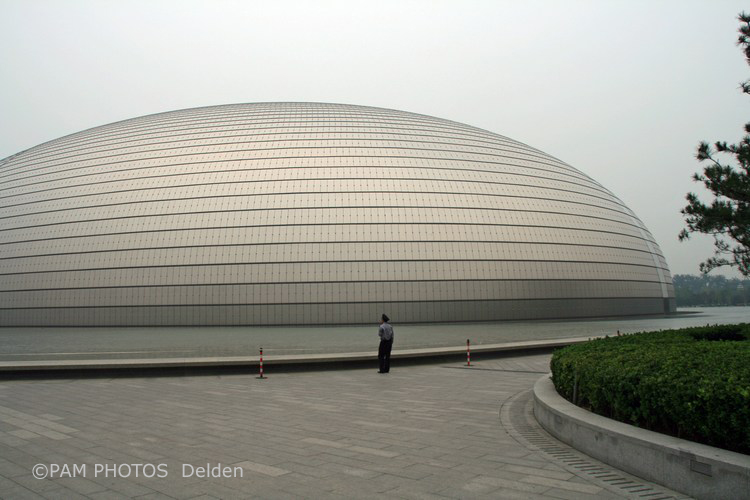
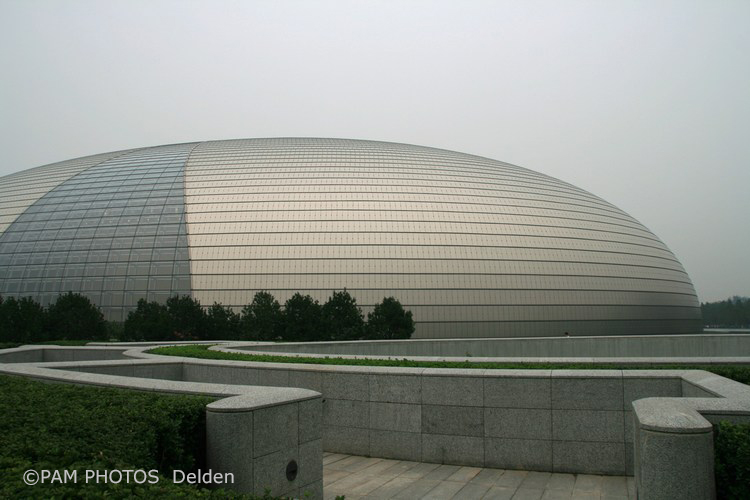
It is divided in two by a curved
glass covering, 100 meters wide at the base. During the day,
light flows through the glass roof into the building. At night,
the movements within can be seen from outside. The building
houses three performance auditoriums – a 2,416-seat opera house,
a 2,017 seat concert hall and a 1,040 theatre – as well as art
and exhibition spaces opened to a wide public and integrated
into the city. The building is connected to the shore by way of
a 60-meter long transparent underpass. This entrance leaves the
exterior of the building intact, without any openings and
mysterious looking, while providing the public with a passage
from their daily world to the world of opera, fiction and
dreams.
The areas inside that are open to the general public take the
form of an urban district with its succession of different
spaces: streets, plazas, shopping areas, restaurants, restful
spaces and waiting lounges. This public area is highly developed
in order to endow the building with its open, popular character.
The opera house is at the center. It is the single most
important element in the project, and by the art that is
practiced there, it is the one that is most dependent on
convention; most mysterious too. The concert hall and the
theatre are situated on either side of the opera house. Access
to the performance halls must never be brutal. It has to be
something gradual, something that requires time and space,
according to the architect.
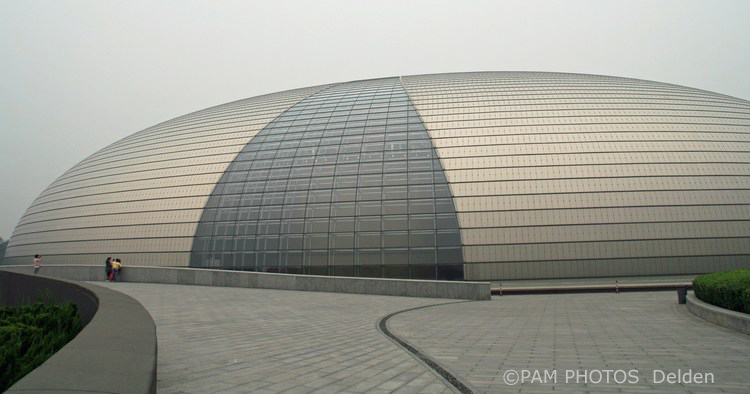
The decision to build the Grand National Theatre in a place of such historical and symbolic import clearly testifies to the importance given to culture in its relationship with history and the contemporary world. In such a context, it was out of the question to make an obscure, less prominent building of lesser importance. But neither could it pretend to be an isolated structure onto itself. So they tried to create a building that shows respect for the buildings around it, each of which marks the history of architecture in China (pictures in the Dutch text), but that demonstrates the vitality of modern architecture by being as bold as they were in their time.
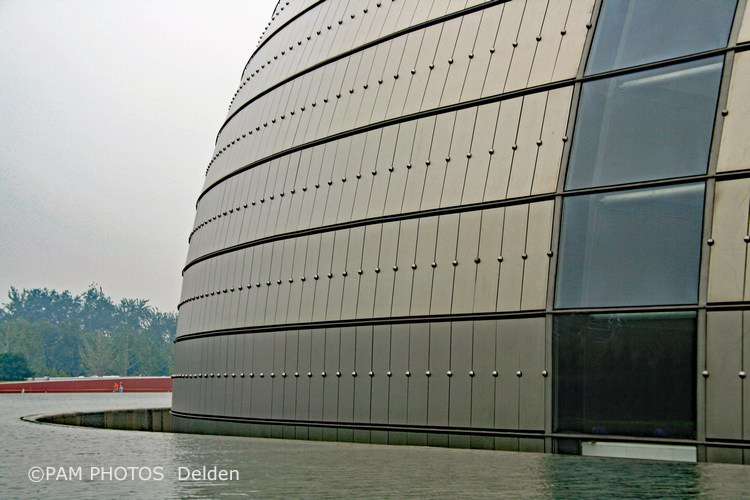
- - - - - - - - - - - - - - - - - - - - T O P - - - - - - - - - - - - - -
Antoni Gaudí (1852-1926)
Gaudí grew up in Reus.
After having spent his youth there, he studied architecture in
Barcelona. He was not an extremely good
student, but compensated for this short coming by being
single-minded. After he finished his studies, he began to develop his own personal style. The
time was right. All over Europe people were seeking new ideas.
After the classical period they wanted
to free themselves from the stringent rules of
classicism. Nowhere was this more evident than in landscaping.
Compared to the linear and unimaginative French gardens, the
English landscapes
were a breath of fresh air.
Everything that carried
promises of the Middle Ages became popular. Rediscovery of the
Gothic age (end of the Middle Ages) blossomed all over Europe. Geometric expression and
linearity gave way to flowing ornamental lines and the freedom
of expression, that were so characteristic of
Jugendstil.
In 1853, the English art
theorist John Ruskin wrote: “The ornament is the origin of
architecture”.
Gaudi was strongly influenced by both the new trend in
architectural freedom, and the Middle Ages.
Renewed interest in the Middle Ages, in the last decades of
the 19th century, plus the rediscovery of the Gothic age,
were not only a matter of art to the Catalans, but also a
political signal. Gaudí was an enthusiastic nationalist. He
shared an emotional bond with his people. He was interested in
the great buildings, cathedrals and Moresque architecture of his
native country, and they inspired him. He also devoted himself
to improving the circumstances of labourers. His first
big building project was intended to house young labourers in a
factory. Although the final result was only a factory, it gained him recognition. The project was shown at the
world exhibition in Paris in 1878, and resulted in a life long
friendship with Eusebi Güell, the person for whom Gaudí would
ultimately design several buildings.
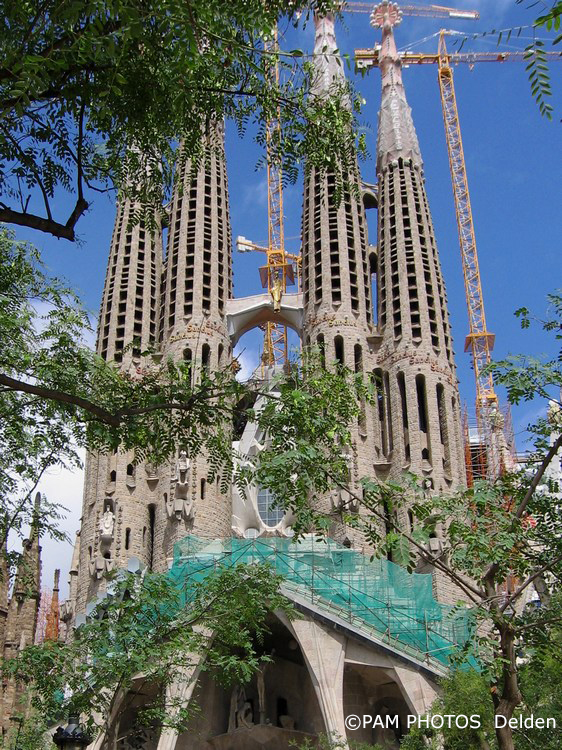
The Sagrada Familia
Gaudí got his first important order, before he became famous. He was commissioned to build a church in honour of the holy family (Sagrada Familia). This building was intended as a protest against increasing industrialization and the erosion of traditional values. Another architect, Francisco de Paula de Villar started the project, and when he withdrew, in 1883, Gaudí took it over.
Impressions of the Sagrada Familia in 2007
Sanctus, sanctus, sanctus .....
The inside
The outside.
Let's take a closer look, at the details:
Above: (Details of) the Sagrada Familia
During these years he
was also awarded two other projects, one of which was Vicens house. Here
Gaudí combined rough natural stone with ceramic tiles. In both
these projects the Moresque influence is unmistakable.
It is probable that
Gaudí’s friendship with Güell had a majour impact on his
work. We know that he met there with the first expressions of Jugendstil, while he listened to the poems of the pre-rafaelites.
These propagated a return to the Middle Ages and they wished to
get lost of severe classicistic rules by means of rich
ornamentation. Especially Dante Gabriel Rossetti (1828 – 1882), an
English poet and artist had a lot of influence on Gaudí’s work. (for paintings of Rossetti,
click
http://www.liverpoolmuseums.org.uk/walker/exhibitions/rossetti/index.asp.)
Gaudí's first
great project for Güell was a mansion for the industrialist in
Barcelona, in 1886.
Here, his unique style
can be clearly seen for the first time. Instead of starting with
a set of blueprints, his buildings are a work in progress. Like plants in nature change during their growth, so do
Gaudí's buildings. Common elements in his style are: numerous
metal ornaments, as in Jugendstil, or pointed arches that catch
the eye, reminding one of the Gothic.
A description of
all the buildings of Gaudí would be beyond the scope of this
article. An example of his genius though, can be seen in his
inspired interpretation of an idea provided to him by his good
friend Güell.
In
England Güell had become enchanted with
garden architecture.
Wishing to develop something similar in Barcelona, he proposed
that Gaudí create a garden city which would be in harmony with
its landscape. The result was Park Güell, with some
villas and a large terrace. The completion of this work was
never realized, just like that of the Sagrada Familia.
Gaudí's vision for
architecture ran along the same lines as the famous art critic,
author and poet John Ruskin (1819-1900), whose contention was
that architecture should be a synthesis of the arts; the
architect shoud be not ónly an architect, but a painter and
sculptor as well.
Ruskin's essays on art and architecture
strongly influenced artists of his time. A vibrant
interpretation of Ruskin's concept can be seen in the multi-coloured
bench, decorated with
ceramic tiles, that writhes like a snake over a large terrace,
in Park Güell. An appliance, but also something delightful, as
a colourful painting of the other famous Catalan, Joan Miró (1893-1983)
Miro, in Las Ramblas
(For work of Miró, click
http://www.insecula.com/us/contact/A009096_oeuvre_1.html
)
Casa Batlló
Gaudí starts to design two living complexes. In the Passeig de Gràcia he builds a new living house, Casa Batlló, between 1904 and 1906. It’s front is greenish blue, while the supporting pillars and roof are reminiscent of the feet of a mammoth and the scales of a dragon. It has marvellous curved balconies, that from a distance appear to be masks with empty eyes.
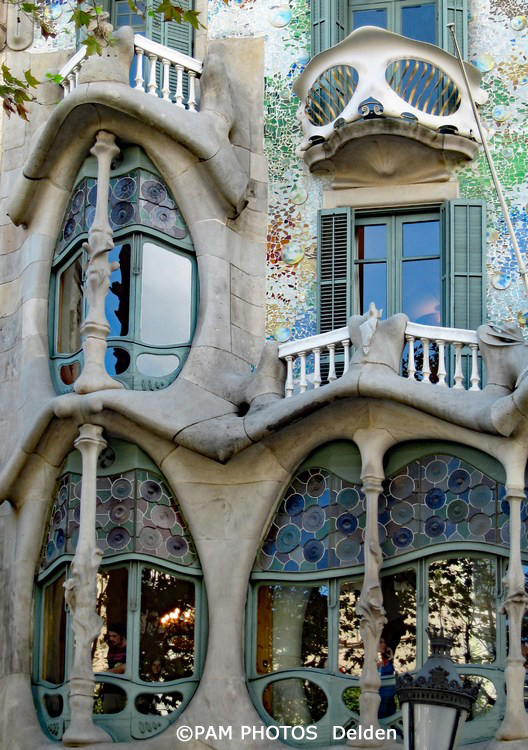
Casa Batlló
Straight lines and right angles are lacking, contrary to the adjoining premise, which roof reminds of an austere Dutch step-roofed house. It’s difficult to imagine, that this fairy-tale like structure, was once an older house, renovated to produce such a work of art.
Casa Milà (la Pedrera)
Left: Model
The second project, on the same street, Casa Milà is now better known by the nickname La Pedrera, the quarry. In these last two worldly buildings Gaudi’s freedom from the constraints of traditional building forms, and his enormous imagination are manifest.
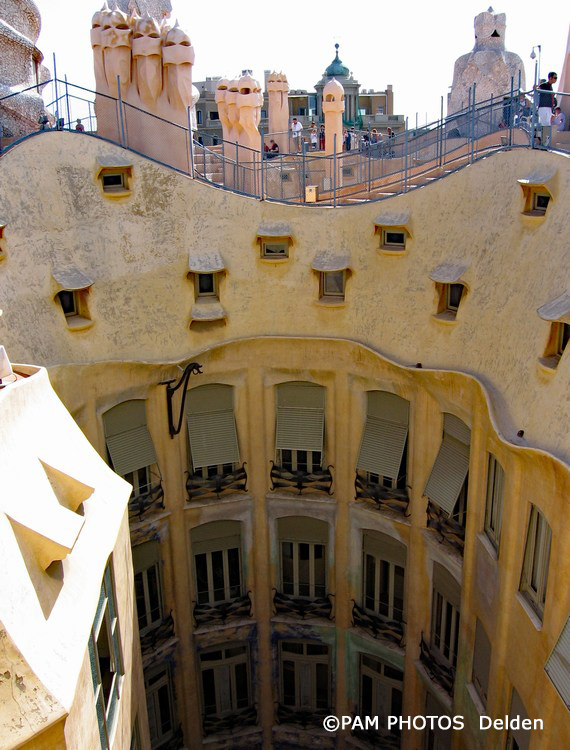
In Casa Milà he constructed round inner court yards that become broader, wider toward the top. The building exists both inside and outside of curves and roundings, which at the roof form a kind of landscape with fantasy chimneys and air shafts, in the shape of sculptures.
The beautiful Chimneys of Casa Milà
Right: Standing on the roof of Casa Milà, view of the Sagrada Familia
At the same time Gaudí is still at work at La Sagrada Familia.
From 1914 onward he refuses new projects and devotes himself
exclusively to the church. Much has been written about the
design and the building of the church. The church is a synthesis
of Gaudí’s creative art.
Parque Güell
Park
Güell occupies 15 hectares of land in a privileged area of the city. It
stands in an area where the rurale state Can Muntaner de Dalt stood,
which was bought by Eusebi Güell in 1899 with the aim of converting it
into a city-garden, following the most advanced urban tendencies in
Europe at the time.
Antoni Gaudí, a good friend of Güell, was entrusted with building this
estate, designed for the upper classes. He worked here from 1900 to
1914, when work was stopped due to the commercial failure of the
projects.
The Barcelona City Council acquired the land in 1918 and transformed it
into a public park in 1923. It has been declared a site of World
Heritage by the Unesco.
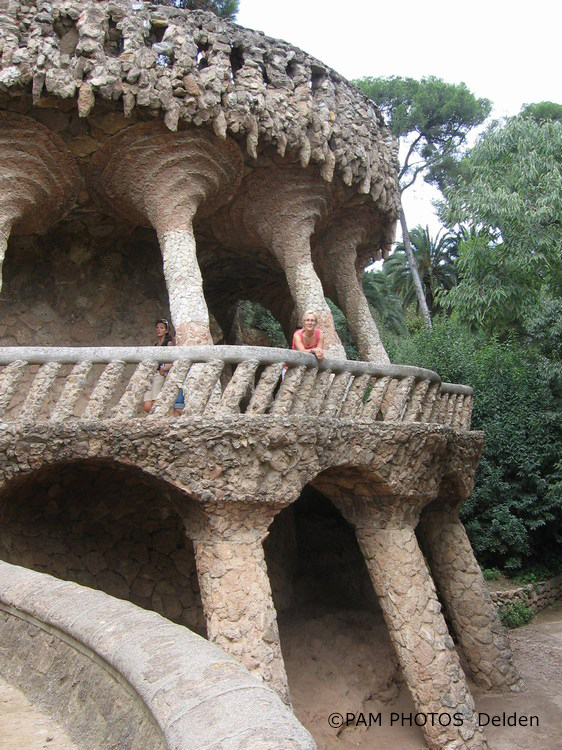
The Modernisme Movement is akin to the movements elsewhere in
Europe, known as Sezession, Liberty, Jugendstil or Art Nouveau.
When Art Nouveau triumphed at the International Exhibition in
Paris in 1900, and forms drived from nature became a source of
inspiration and a new model from both the structural and
ornamentak viewpoints, in Barcelona this notion fell on fertile
ground...
The Dragon Stairway
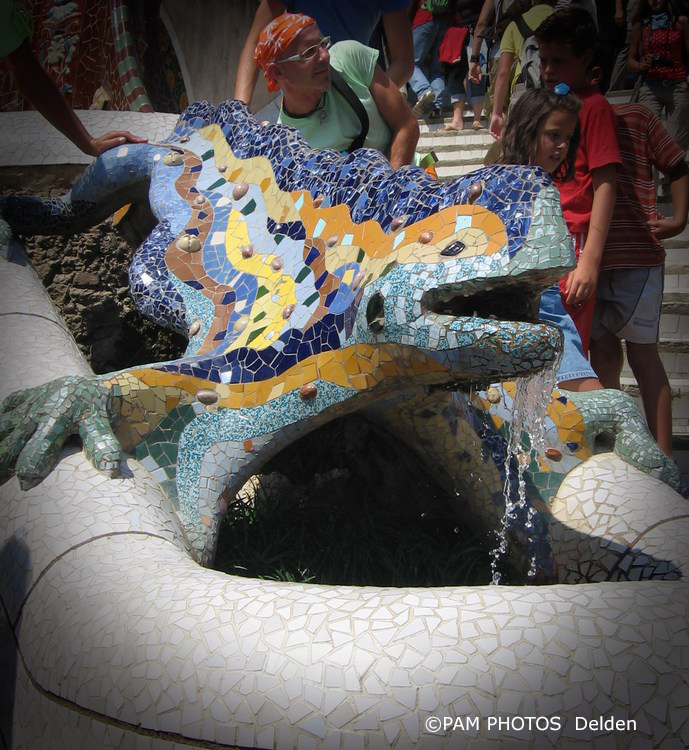
A twin flight of steps soars up, flanked by two walls with merlons. Walking upstairs you will meet with the dragon, or salamander, covered with beautiful mosaic. This place is very popular and therefore (too) crowded.
Have a close look at the beautiful roof of the former porter's residence (?).
Casa Museu Gaudí (Park Güell)
Antoni Gaudí bought
this house in 1906 and lived here with his father and niece. His father
died that year and his niece in 1912. Since then, Gaudí lived here alone,
until the end of 1925. A few months before his death in 1926, he moved
to the workshop of the Sagrada Família Basilica.
This house was built by Francesc Berenguer in 1904 and contains original
works by Gaudí and by several of his closest collaborators. Some of the
rooms, for example, exhibit furniture designed by Gaudí for buildings
such as Casa Batlló, Casa Calvet, Casa Milà and Casa Vicens.
In 1969 it was declared a historical-artistic Monument of national
interest.
The Casa-Museu Gaudí was founded in 1963 by the ‘Amics de Gaudí’.
This (above) is the
so-called Hypostyle Room, which would be used as a market place for the
estate. It is made up of about 86 columns, inspired in the Doric order.
The perimeter columns act as buttresses and lean towards the centre.
Some have internal channels which carry the rain water from the square
above to the water tank.
It is also called the Temple Dòric and was designed as a covered
area to house a weekly market.
The colonnade is crowned by an architrave on which the undulating bench
is placed.
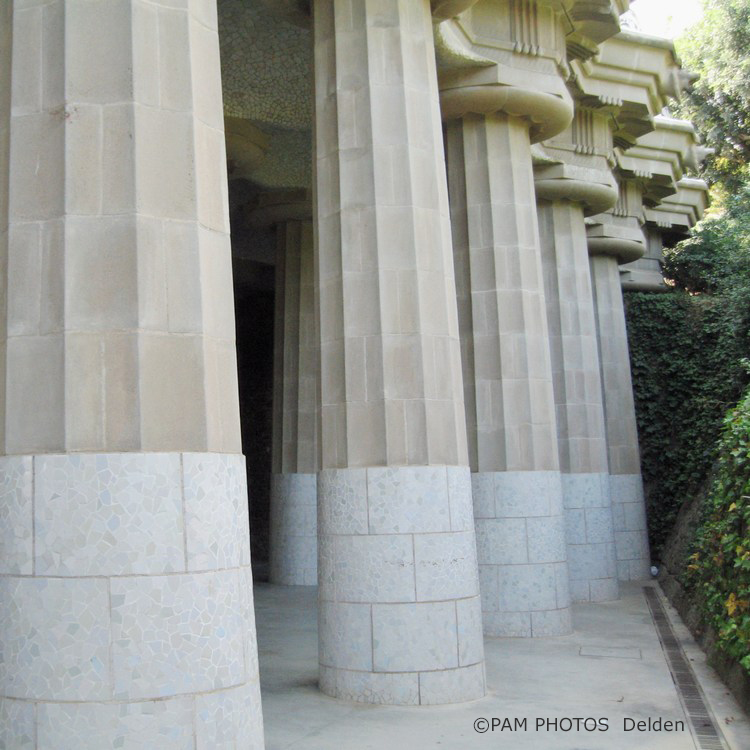
Left: The columns Right: Detail of the ceiling
Gaudí planned three viaducts (below) with a width of five metres, to lead carriages from the main entrance up to the high part of the estate.
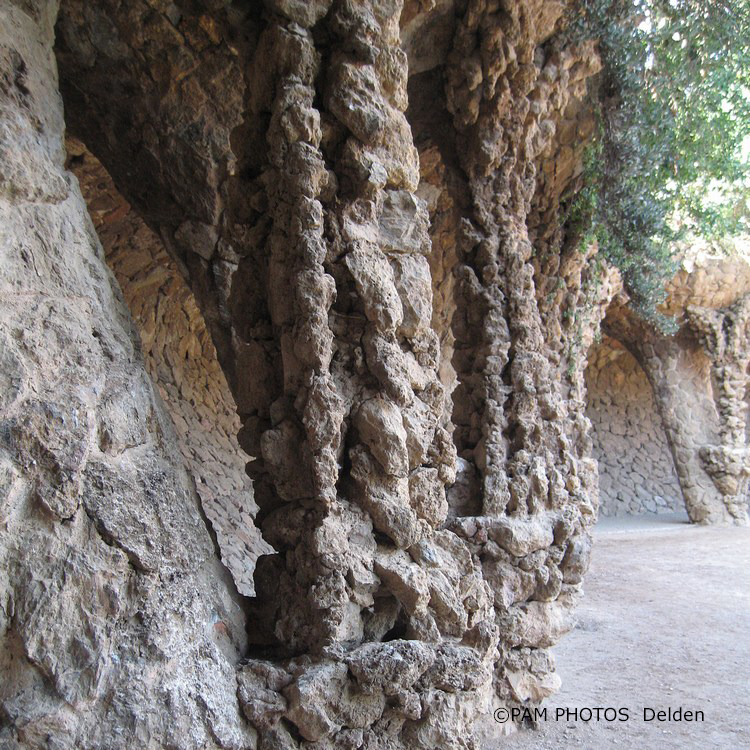
Seven (parts of) buildings are included in UNESCO's World
Heritage Site No. 320bis, Works of Antoni Gaudí, all of them
located in the Province of Barcelona.
Four of those seven are shown above:
Parque Güell
Casa Mila
(Nativity Façade and Crypt of) the Sagrada Familia
Casa Batlló
To conclude a quotation of Gaudí.
“Would you like to know where I found my example?” he once asked a visitor to his workshop. “In a real tree; it bears its branches and those the twigs and these the leaves. And each part grows in harmony, because the artist God has made it.”
- - - - - - - - - - - - - - - - - - - - T O P - - - - - - - - - - - - - -
Radical architect Adam Kalkin designed something called Quik House, a kit home built around five recycled shipping containers—"the chicest weekend retreat one can buy for $99,000," according to Vogue magazine. Winner of the P/A Young Architects Award in 1990, Kalkin created a customized version of the Quik House for an exhibition at Deitch Projects' Wooster Street gallery in SoHo. "Suburban House Kit" featured skylights, mahogany sliding doors, a stainless-steel kitchen, custom-designed carpeting, and a stainless-steel hearth.
Quik House is all the rage among the design elite (fashion designer Cynthia Rowley and interior designer Albert Hadley are among his clients). But Kalkin envisions another use for his Quik House, as well. He is currently collaborating with the Pingry School on a year-long project to build a disaster relief housing prototype on the school's Martinville, New Jersey, campus. "Our objective is to create an inexpensive, quick, and environmentally sustainable architectural system that could be used by millions of inadequately housed people around the world," says Kalkin. Students will work with Kalkin and faculty in the fine arts, computer science, and biology to address economic, agricultural, energy, health, and social issues relevant to disaster relief in addition to participating in the construction of the prototype. "This project will benefit the student community at Pingry," Kalkin says, "but more importantly it will contribute to the discourse surrounding the issue of adequate housing throughout the world."
Shipping container prefab houses certainly aren't anything new, but the latest incarnation from architect/artist Adam Kalkin is pretty darn slick. One of the examples to mention is The Push Button House. It is exactly that: it starts as a shipping container until a button is pushed, and it turns into a house. Motorized walls unfold like a flower, revealing a fully functional house, complete with refined, understated furnishings. Kalkin fancies himself a fusion of artist and architect: "I'm not into the container per se. It's what I can do with it emotionally; transforming a commodity into poetry."
For pictures click on the link below:
http://www.architectureandhygiene.com/12conHouse/12con_main.html
- - - - - - - - - - - - - - - - - - - - T O P - - - - - - - - - - - - - -
Gerrit Thomas Rietveld (24 June 1888–25 June 1964)
was a Dutch furniture designer and architect. One of the principal
members of the Dutch artistic movement called De Stijl, Rietveld is
famous for his Red and Blue Chair and for the Rietveld Schröder House,
which is a UNESCO World Heritage Site.
Four pictures of his Rietveld Schröder House you can find here:
http://www.cedargallery.nl/nlarchitectuur_woningen.htm
Gerrit Rietveld concisely summed up his vision of architecture as follows: 'Empty space and light determine the value of architecture in, around and between the boundaries, which are there only to define the space.'
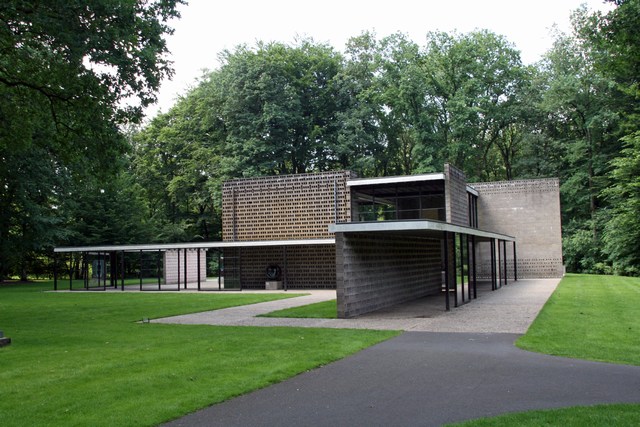
Rietveld-paviljoen, 2010
design 1954-1955
Concrete elements, wood, steel, can and glass
The Rietveld Pavilion (Hoge Veluwe, Holland)
epitomises this approach to architecture as spatial art, with which
Rietveld amazed the international worlds of art and architecture.
Before his open and elegant building was rebuilt in the sculpture garden
in 1964-1965, it had enjoyed a short but legendary existence as an
exhibition space for small sculptures at the Sonsbeek exhibition. in
Arnhem in 1955.
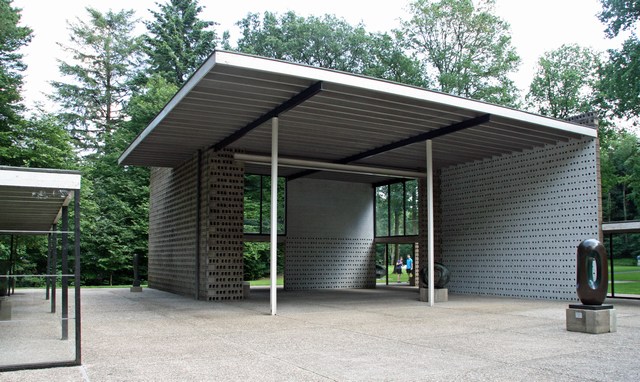
The Sonsbeek Pavilion, as it was then known, was intended to be a temporary structure and was dismantled after the exhibition. Thanks to a private initiative the building was reconstructed ten years later in the sculpture garden of the Hoge Veluwe. In this sculpture garden you can also find works of Sol LeWitt, Richard Serra, Chris Booth, Auguste Rodin, and others.
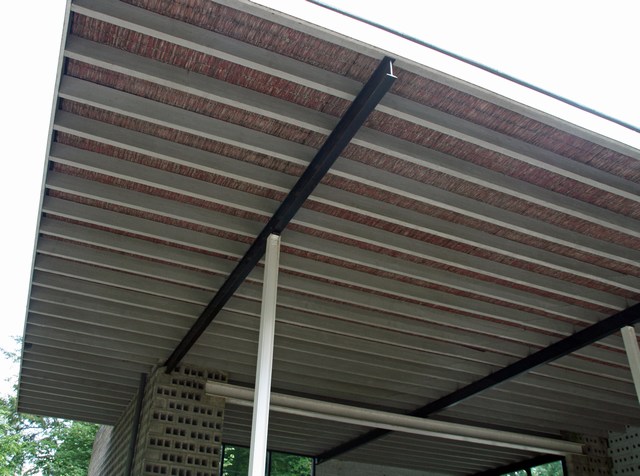
Rietveld supervised the rebuilding but died a few months before the opening. The pavilion that now stands in the sculpture garden is the second version of the Rietveld Pavilion after a thorough restoration in 2010.
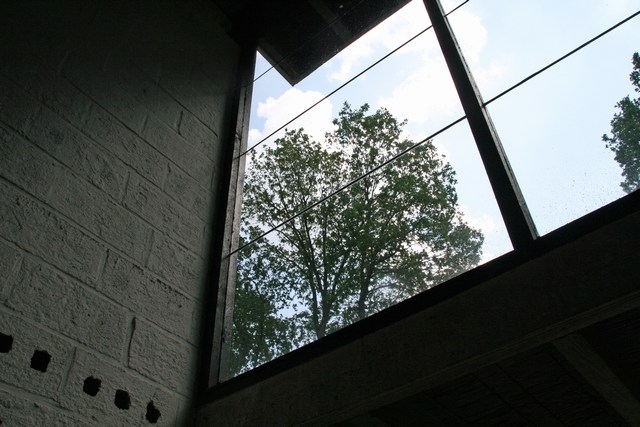
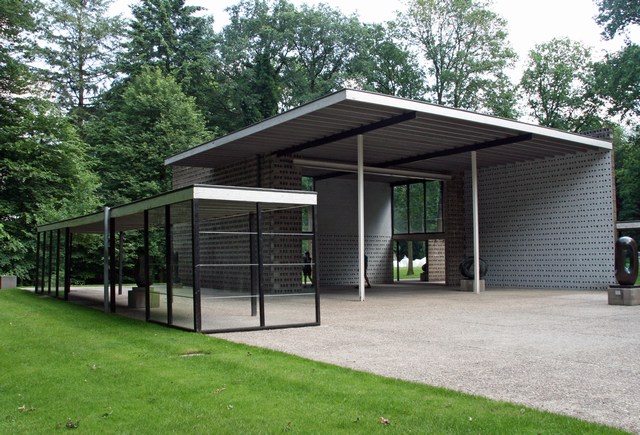
- - - - - - - - - - - - - - - - - - - - T O P - - - - - - - - - - - - - -