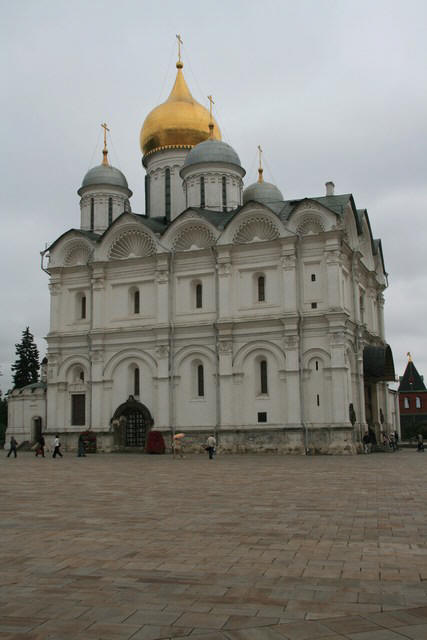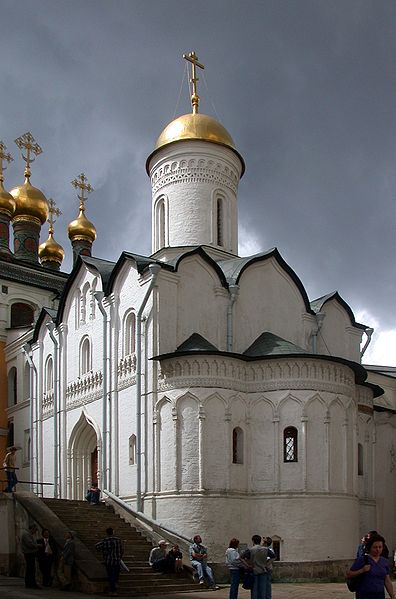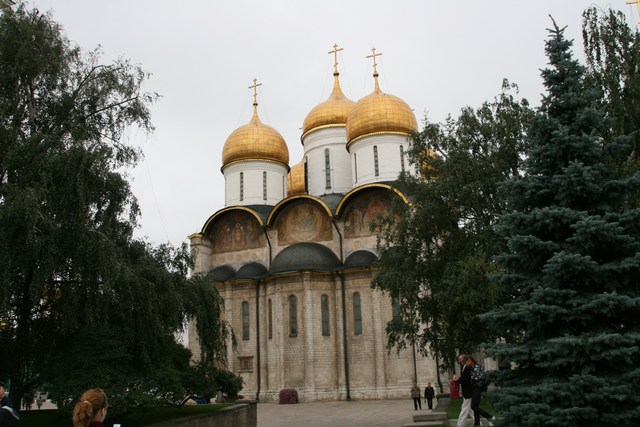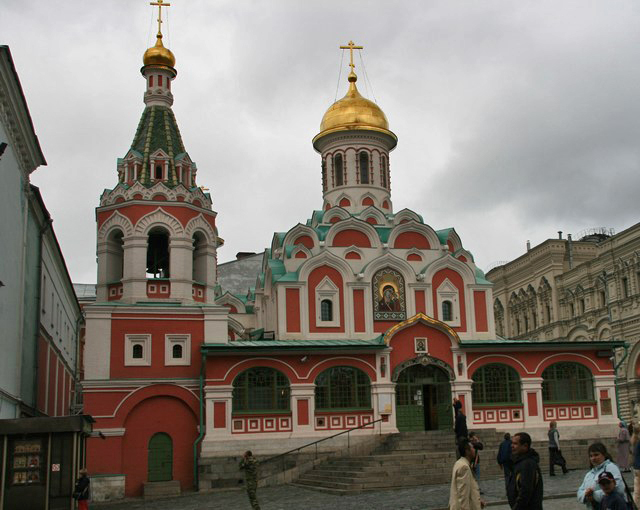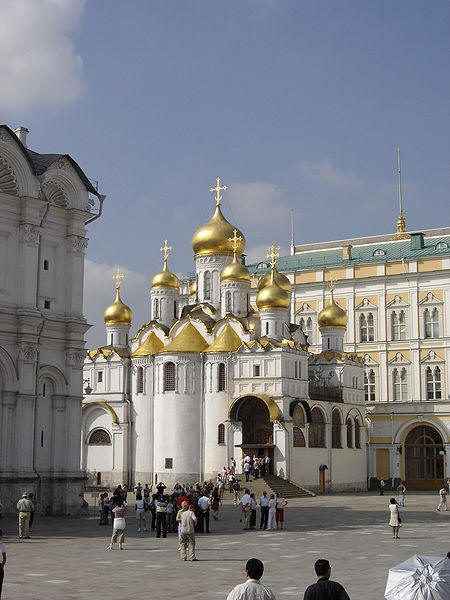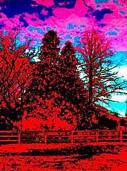
Cedar Gallery
![]()
NEPAL
Deel 2: Japan t/m Tibet
Deel 1: Canada
t/m Italië , klik
HIER
JAPAN MONGOLIË NEDERLAND NEPAL NOORWEGEN RUSLAND TIBET
 PRAYER HOUSES, HOUSES OF WORSHIP
PRAYER HOUSES, HOUSES OF WORSHIP
JAPAN
MONGOLIA
NEPAL
NORWAY
RUSSIA
TIBET
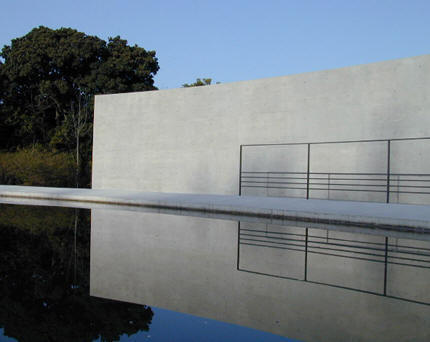 |
|
|
Water Temple
Tadao Ando 1991 One does not approach the inner sanctuary of the temple directly, but follows a circular path in which the color gradually becomes more and more intense. These silky smooth concrete walls eventually lead to the light source - The Inner Sanctuary. The vermilion red color is most intense during sunset as light radiates through a western facing window. This western light has symbolic meaning because Buddha originates from the west (India).
|
|
|
Uit de ruïnes van Karakorum werd in de zestiende eeuw het eerste Tibetaans-boeddhistische kloostercomplex van Mongolië gebouwd: Erdene Zuu
(Honderd Schatten). Het werd geplunderd door hordes uit
Mantsjoerije, herbouwd en in 1939 opnieuw verwoest, ditmaal op
last van het stalinistische regime van Mongolië zelf. Gespaard
bleven slechts drie van de 62 tempels. Op het hoogtepunt leefden
er zo’n 1000 monniken. De monniken werden nu afgevoerd naar
Siberië of direct vermoord. |
|
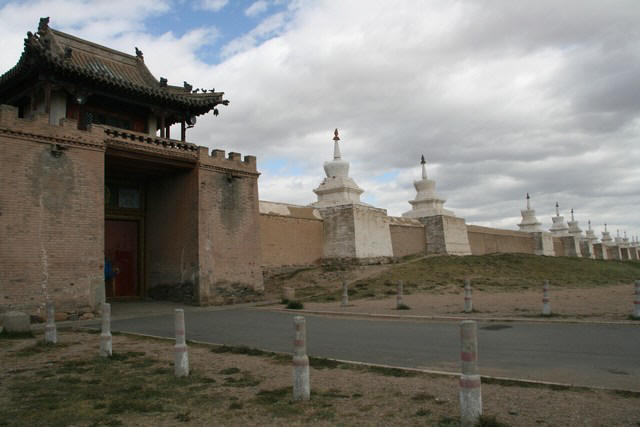 |
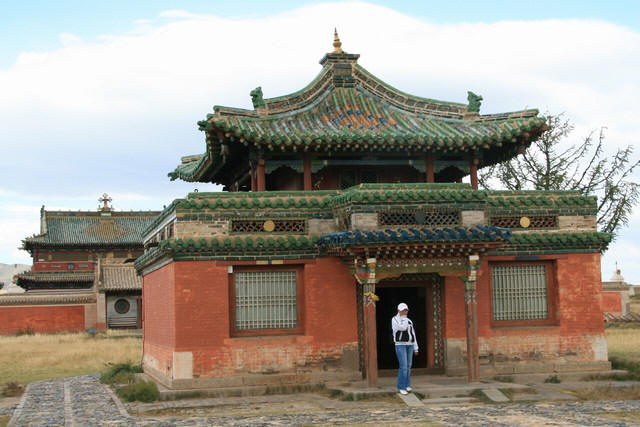 |
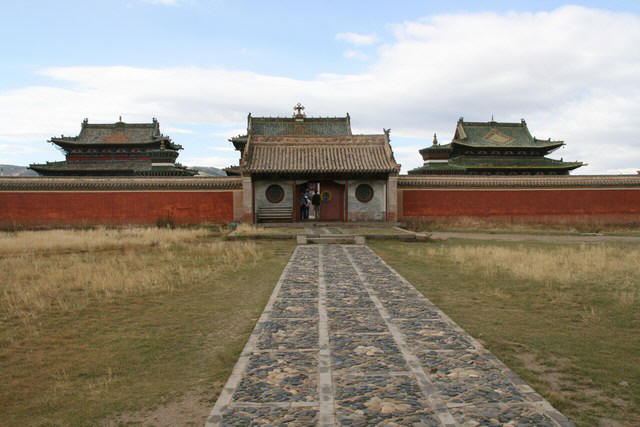 |
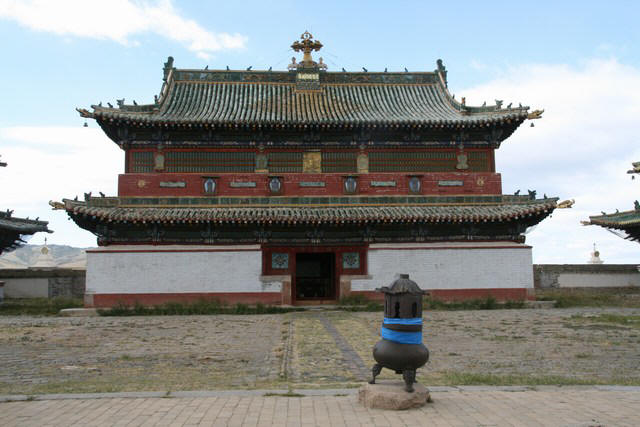 |
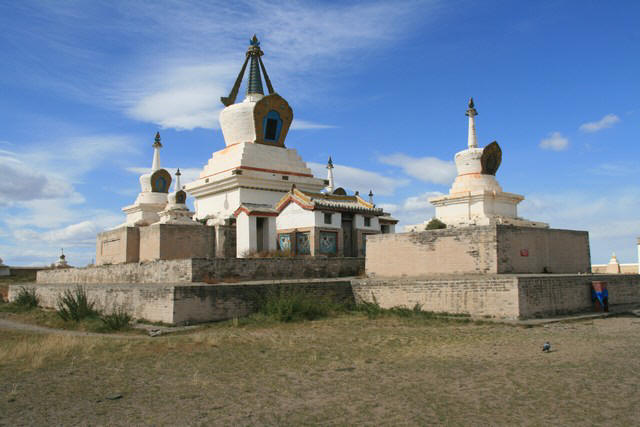 |
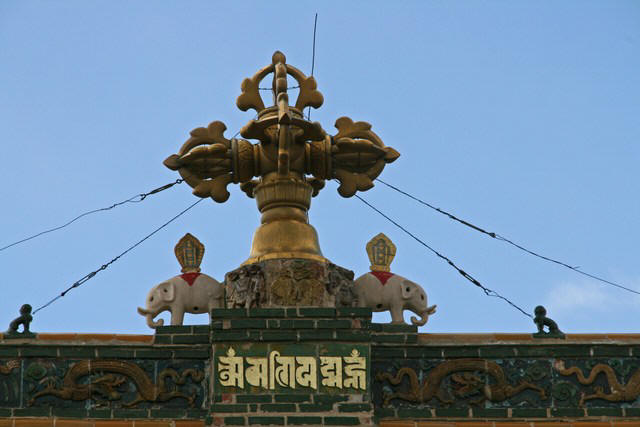 |
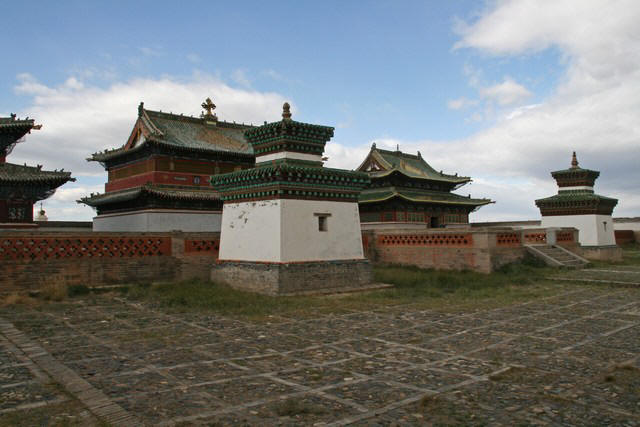 |
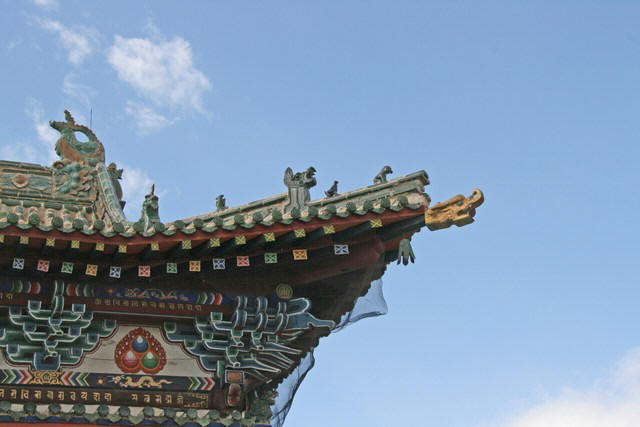 |
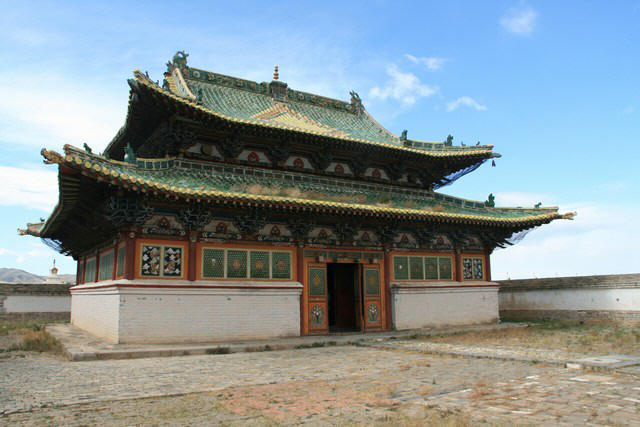 |
|
|
Het Gandan
klooster |
|
|
|
|
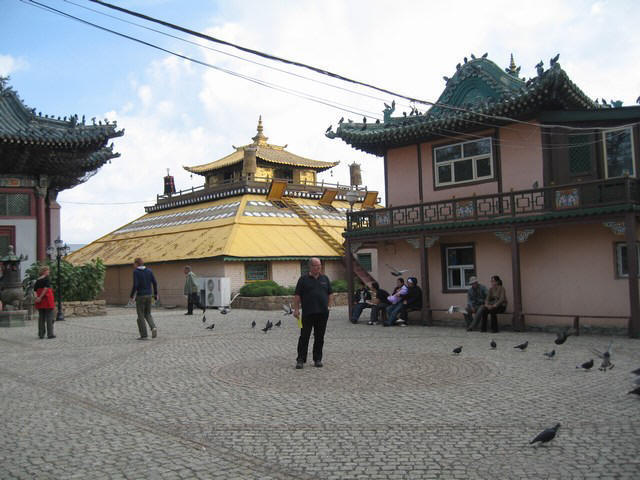 |
links met geel dak: Gandantegchenling rose: Dedanprovantempel |
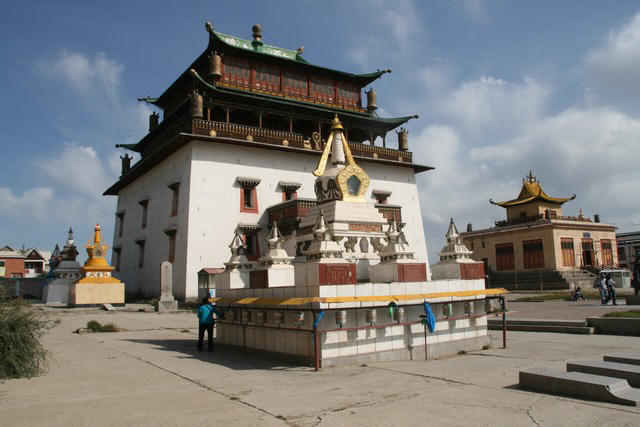 Migjed Janraisig |
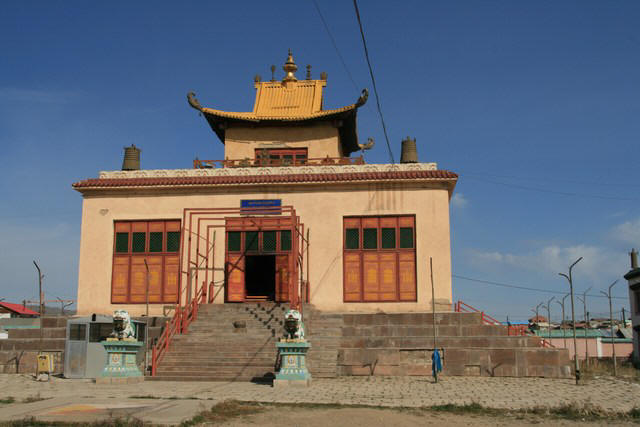 Dechengalpa Datsan |
|
|
|
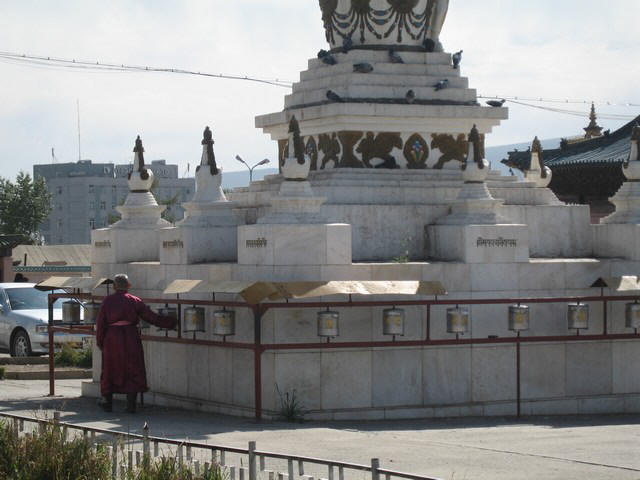 |
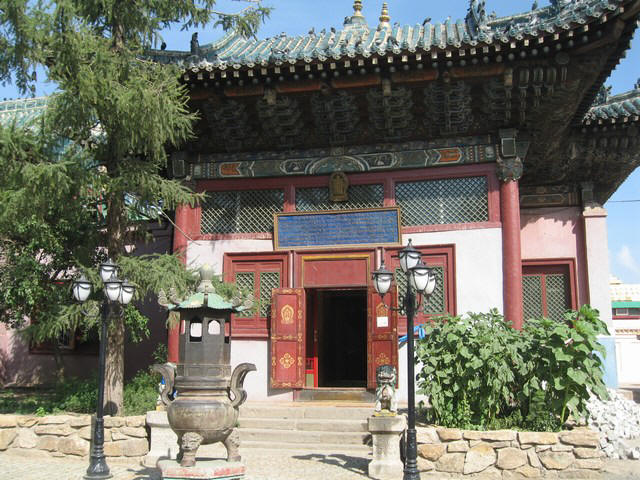 Vajradhara |
|
De oudste kerkgebouwen in Nederland dateren van rond het jaar
1000. Deze kerken zijn gebouwd in de Romaanse stijl: Massieve
bouwwerken met kleine rondbogige ramen en deuren. In de dertiende eeuw begon de gotische stijl in Nederland door te dringen. Enkele belangrijke veranderingen waren het gebruik van de spitsboog en de steunbeer. Deze toepassingen maakten het mogelijk om gebouwen te maken met meer ramen, vaak voorzien van glas-in-lood. In de zeventiende eeuw kregen gebouwen vaak een strenge, symmetrische klassieke structuur. Dat was de tijd van het classicisme. Het was ook de tijd van de reformatie. De Republiek was protestants geworden. De protestanten namen de katholieke kerken in beslag, maar begonnen ook eigen kerken te bouwen. De katholieken maakten gebruik van schuilkelders. In de Zuidelijke Nederlanden bouwden zij kerken en kloosters in een barokke stijl, in het noorden konden ze pas in de negentiende eeuw weer eigen kerken bouwen, vaak in neostijlen. In de twintigste eeuw werd er geëxperimenteerd met moderne, experimentele bouwstijlen. De nieuwste religieuze gebouwen zijn vaak bestemd voor immigranten. |
|
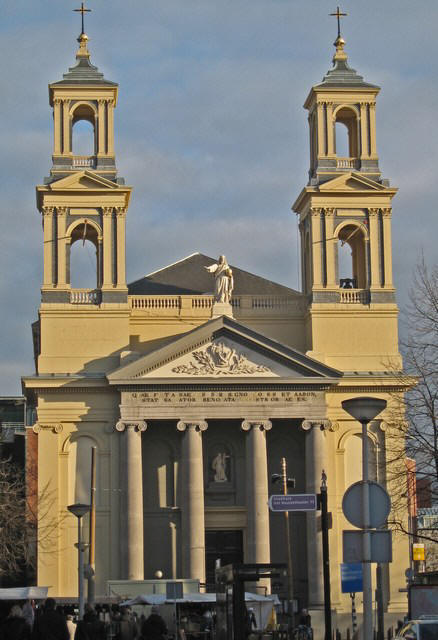 |
|
| Mozes en Aäronkerk (1841), Amsterdam In de zeventiende eeuw bevond zich op deze plek een katholieke schuilkerk. Tussen 1837 en 1841 verrees hier een nieuwe kerk in neoclassicistische stijl, gewijd aan de heilige Anthonius van Padua, ontworpen door T.F. Suys. De architect Had zich laten inspireren door de Griekse Oudheid, hetgeen te zien is aan de zuilen en het driehoekig fronton. De torens zijn voorzien van klassieke pilasters. |
|
|
Delden, N.H.Blasiuskerk (1118), |
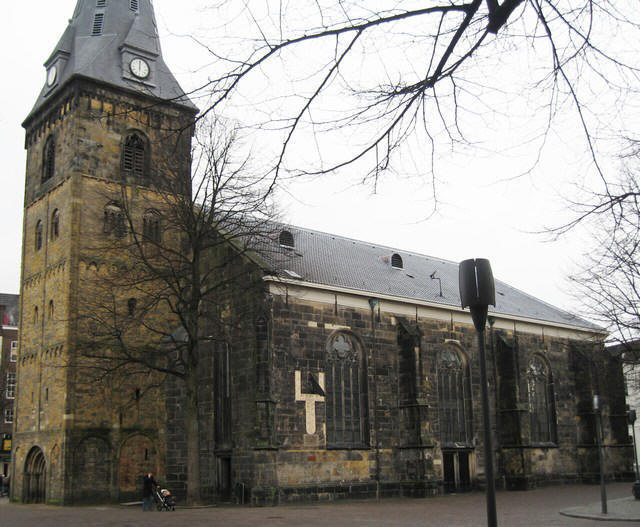
Enschede, Grote Kerk (1480)
|
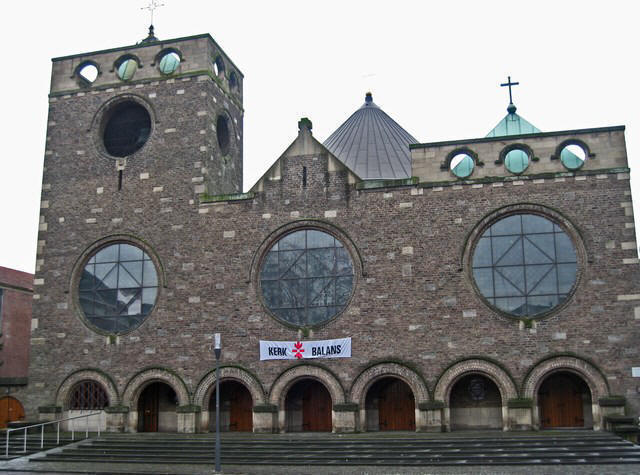
|
Nijmegen, synagoge (1913), synagogue |
|
Oldenzaal (Nl.), R.K. St.Plechelmusbasiliek (1150) |
Oldenzaal (Nl.), Hilalmoskee,
|
|
Schildwolde, gereformeerde kerk |
Schildwolde, N.H.kerk (1686) en Juffertoren (1289), |
|
Slochteren (Nl.), N.H.kerk 1650,
|
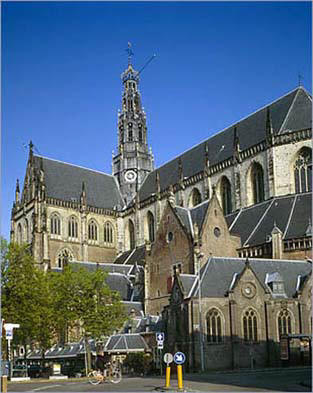
|
|
Rotterdam, Griekse kerk, |
|
|
Bhaktapur, Nepal |
Kathmandu, Pashupatinath |
|
Bhaktapur |
|
| Norway | |
|
|
|
|
March 2012
For pictures of the design, copy and paste the next link: http://www2.cebra.info/swfloader.asp?swf=ny_vaaler_kirke.swf&title=Ny Våler Kirke
|
|
|
|
|
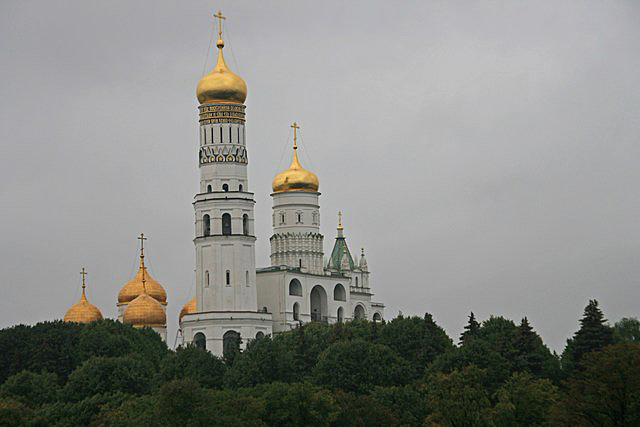 |
|
|
The Ivan the Great Bell
Tower is the tallest of the bell towers ringing the Moscow
Kremlin complex, with a total height of 81 meters (266 feet). It
was built for the
Assumption, Archangel and Annunciation
cathedrals, which do not have their own belfries, and is said to
mark Moscow's precise geographic centre. |
|
.jpg) |
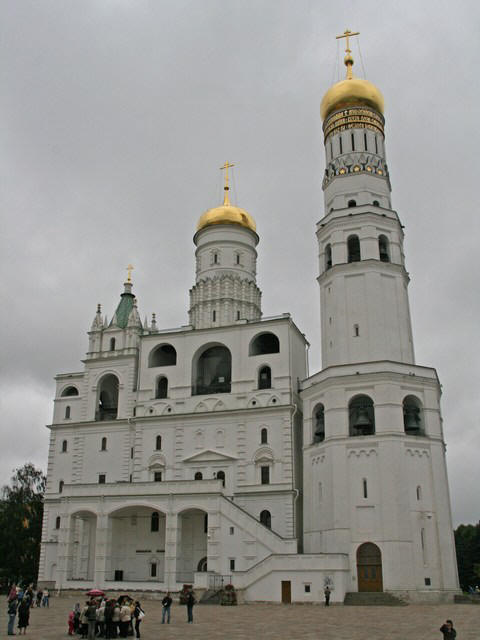 Assumption
cathedral and bell tower
Assumption
cathedral and bell tower |
|
Ulitsa Varvarka, or
Saint Barbara Street, is a narrow lane running east from Red
Square through what had been the Zaryadye district. Situated in
the heart of the capital along the Moscow River, it is one of
the oldest parts of the city, dating to the 13th century, when
it was home to the city's largest merchant district. Since it
was so close to the Kremlin and the seat of power, the area was
a casualty of grandiose Soviet urban planning schemes in the
20th century. Its narrow streets and yards were razed during
Josef Stalin's rule as part of a massive slum-clearing project. Below you see pictures of the churches of Ulitsa Varvarka |
|
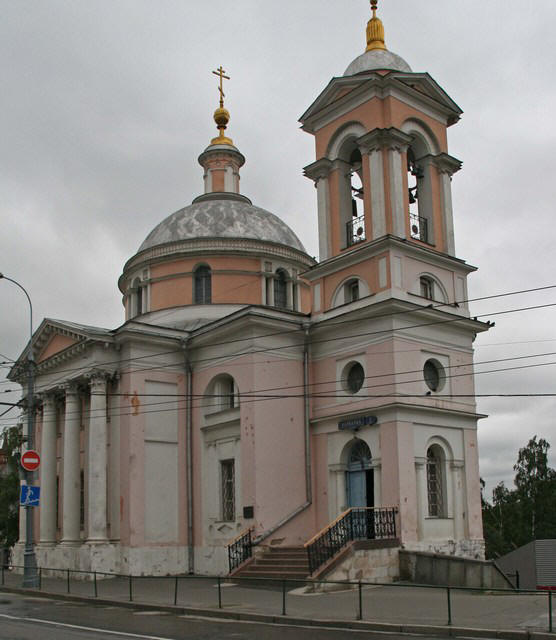 Saint Barbara Church, Moscow |
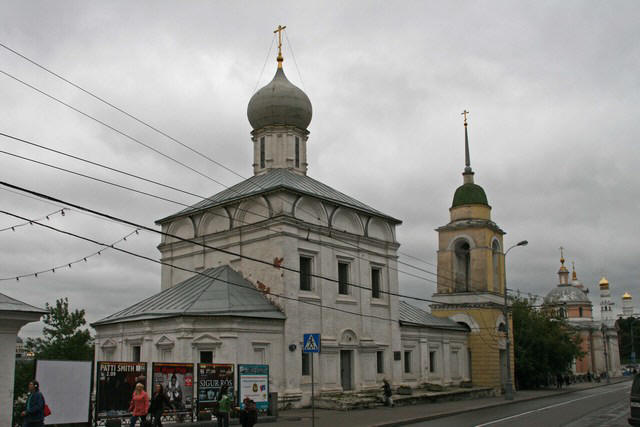 Church of Saint Maxim the Blessed and Bell tower, Moscow |
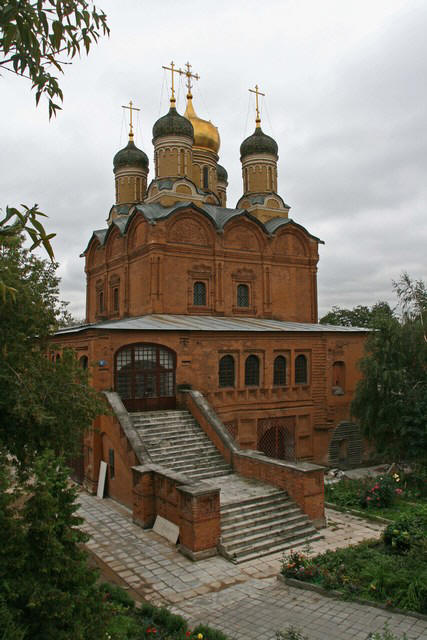 Monastery of the Sign, Moscow |
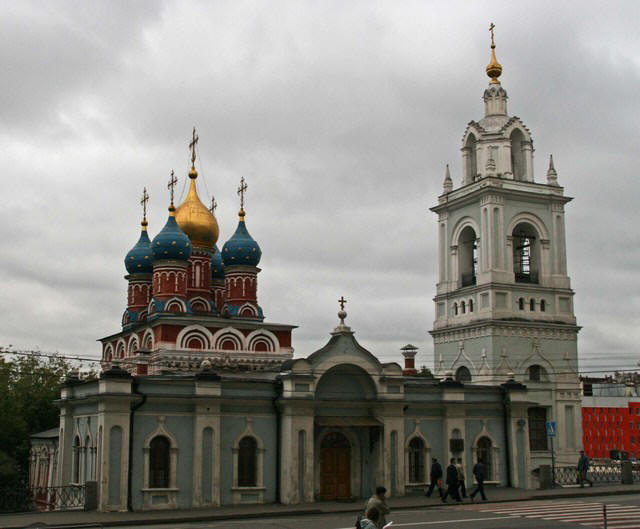 Church of Saint George |
|
|
|
|
|
.jpg) Cathedral of the Archangel, detail |
|
The Cathedral of the Archangel (Arkhangelsky sobor)
is the name of several cathedrals in Russia. One particular cathedral by this name stands on the Cathedral Square in the Moscow Kremlin. It was constructed between 1505 and 1508 under the supervision of an Italian architect Aleviz Fryazin Noviy on the spot of an older cathedral, built in 1333. The interior is entirely covered with holy icons.It contains frescoes dating to the 16th and 17th centuries. Some of them were painted by Yakov of Kazan, Stepan of Ryazan, Joseph Vladimirov and others between 1652 and 1666. Victories of the Russian military were celebrated in the Cathedral of the Archangel. Russian tsars and grand princes were buried within the cathedral until the 17th century, who remain there to this day (including Ivan I Kalita, Dmitri Donskoi, Ivan the Great, Ivan the Terrible). There are 54 burials in the cathedral, 46 ornamented white stone tombstones (1636-1637) and glazed cases made of bronze (1903). Tsarevich Demetrius, the son of Ivan the Terrible, was buried there in the early 1600s. Emperor Peter II is also interred there, the only post-Petrine monarch buried in the Kremlin (and the only one besides Ivan VI who is not buried in the Peter and Paul Cathedral in St. Petersburg.) |
|
|
|
|
|
The Church of the
Deposition of the Robe is a church which stands on
Cathedral Square in the Moscow Kremlin. It was begun in 1484 by
masters from Pskov, most likely by the same group of architects
who built the adjacent Cathedral of the Annunciation. |
|
|
|
|
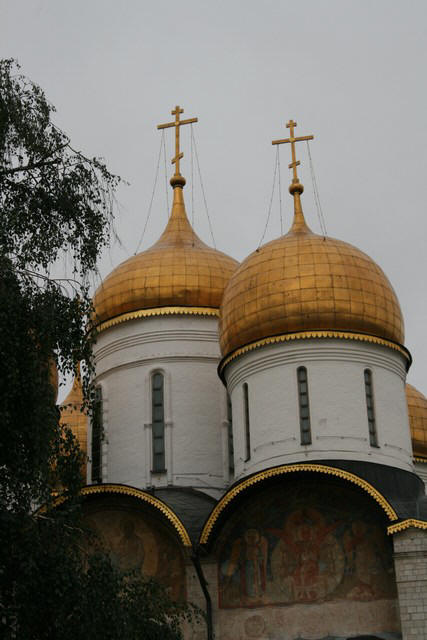 |
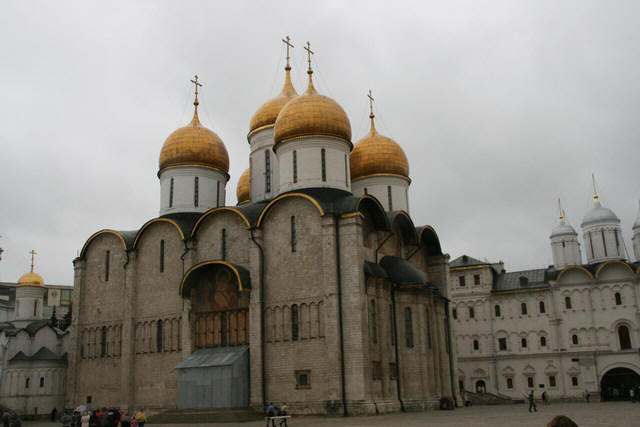 Cathedral of the Dormition |
|
The Cathedral of the
Dormition (Russian: Uspensky Sobor) is the mother
church of Muscovite Russia. The church stands on the Cathedral
Square at the Moscow Kremlin and was built in 1475–1479 by the
Italian architect Aristotele Fioravanti. In the 14th century,
Metropolitan Peter persuaded Ivan I (Ivan Kalita) that he should
build a cathedral to the Holy Virgin in Moscow like the
Cathedral of the Dormition in the capital city Vladimir.
Construction of the cathedral began on August 4, 1326. In the
following year, Moscow became the capital of the Vladimir-Suzdal'
principality, and later of all Rus. |
|
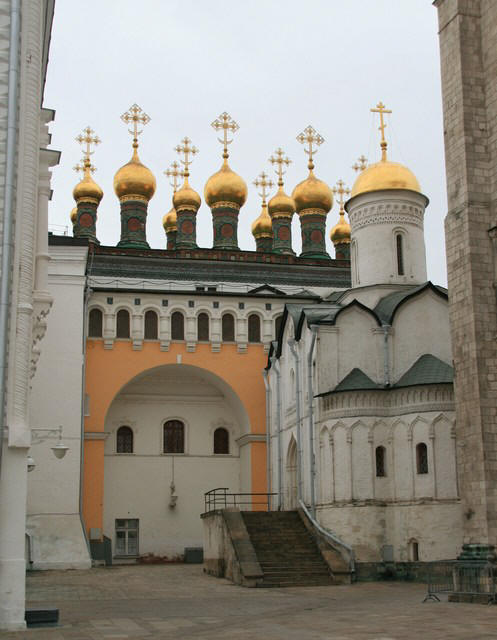 Upper Saviour cathedral, Moscow, with many golden domes |
|
|
Kazan Cathedral |
|
|
Kazan Cathedral
is a Russian Orthodox church located on the northeast corner of
Red Square in Moscow. The current building is a reconstruction
of the original church which was destroyed by Joseph Stalin in 1936. |
|
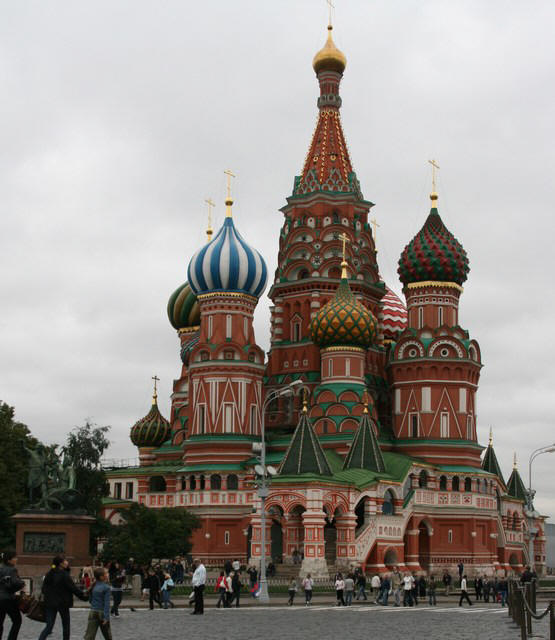 |
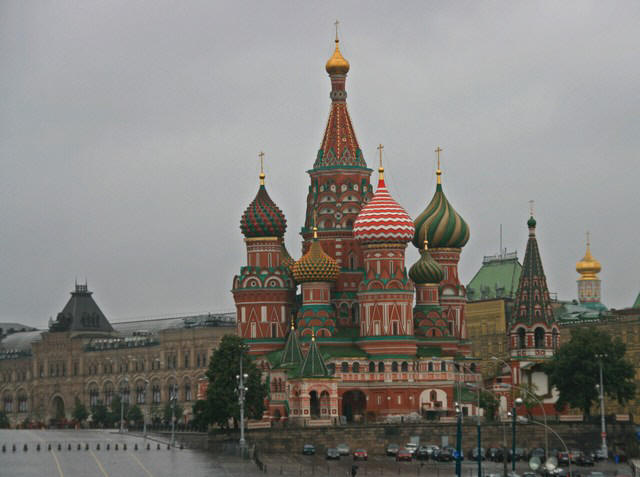 St. Basils's cathedral, Red Square, Moscow |
|
|
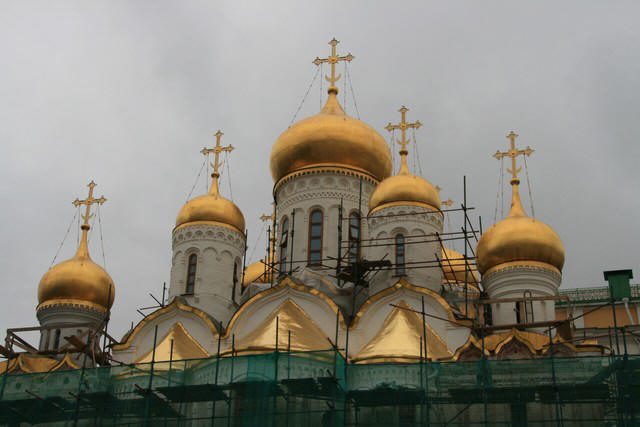 |
|
The Cathedral of the Annunciation is a cathedral in the Moscow Kremlin, dedicated to the Annunciation of the Theotokos. Formerly, the cathedral was a home church of the Muscovite tsars. The Cathedral of the Annunciation was built on the Sobornaya Square (Cathedral Square) by architects from Pskov in 1484-1489. Initially, the Cathedral of the Annunciation had three cupolas. It was surrounded by parvises from three sides. In 1562-1564, they built four single-cupola side chapels over the arched parvises. The north and west entrances from the parvise are decorated with whitestone portals of the 16th century. The bronze doors of the north and west portals are decorated with gold foil. The walls contain fragments of murals, painted by Theodosius (1508) and others (second half of the 16th, 17th and 19th centuries). The iconostasis includes icons of the 14th-17th centuries, including the ones painted by Andrei Rublev, Feofan Grek and Prokhor, and 19th century, as well.
|
|
| SPAIN, St. John Baptist Chapel | |
|
Xiahe, Labrangklooster, |
Lhasa, Jokhang |
|
Binnenzijde klooster Tibet, |
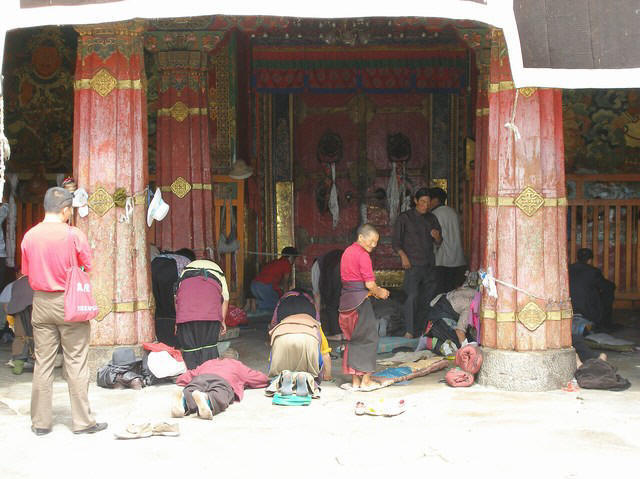
Lhasa, Jokhang |
|
Lhasa, moskee, |
|
| Deel 1: Canada t/m Italië , klik HIER Part 1: Canada - Italy, click HERE | |
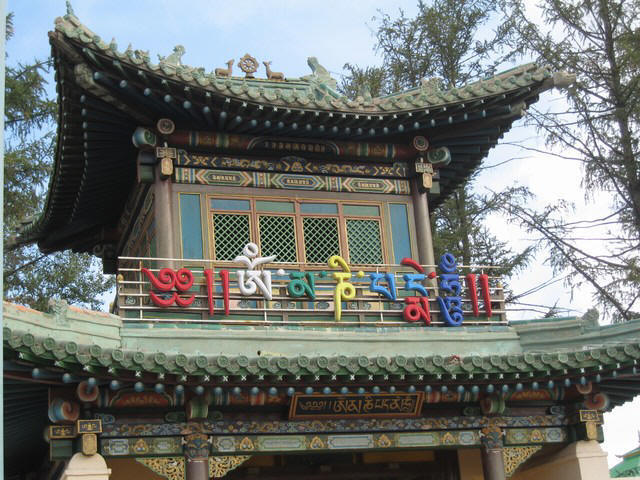
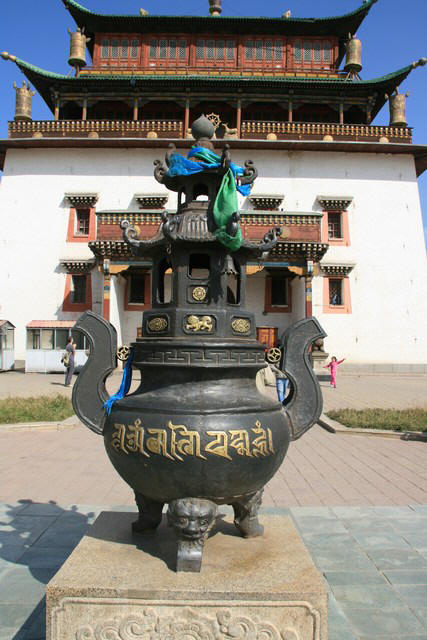
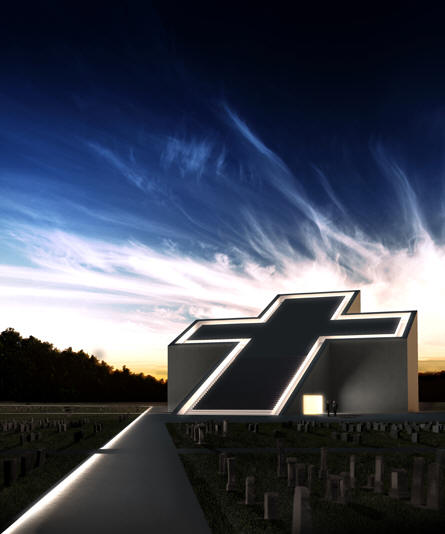
.jpg)
